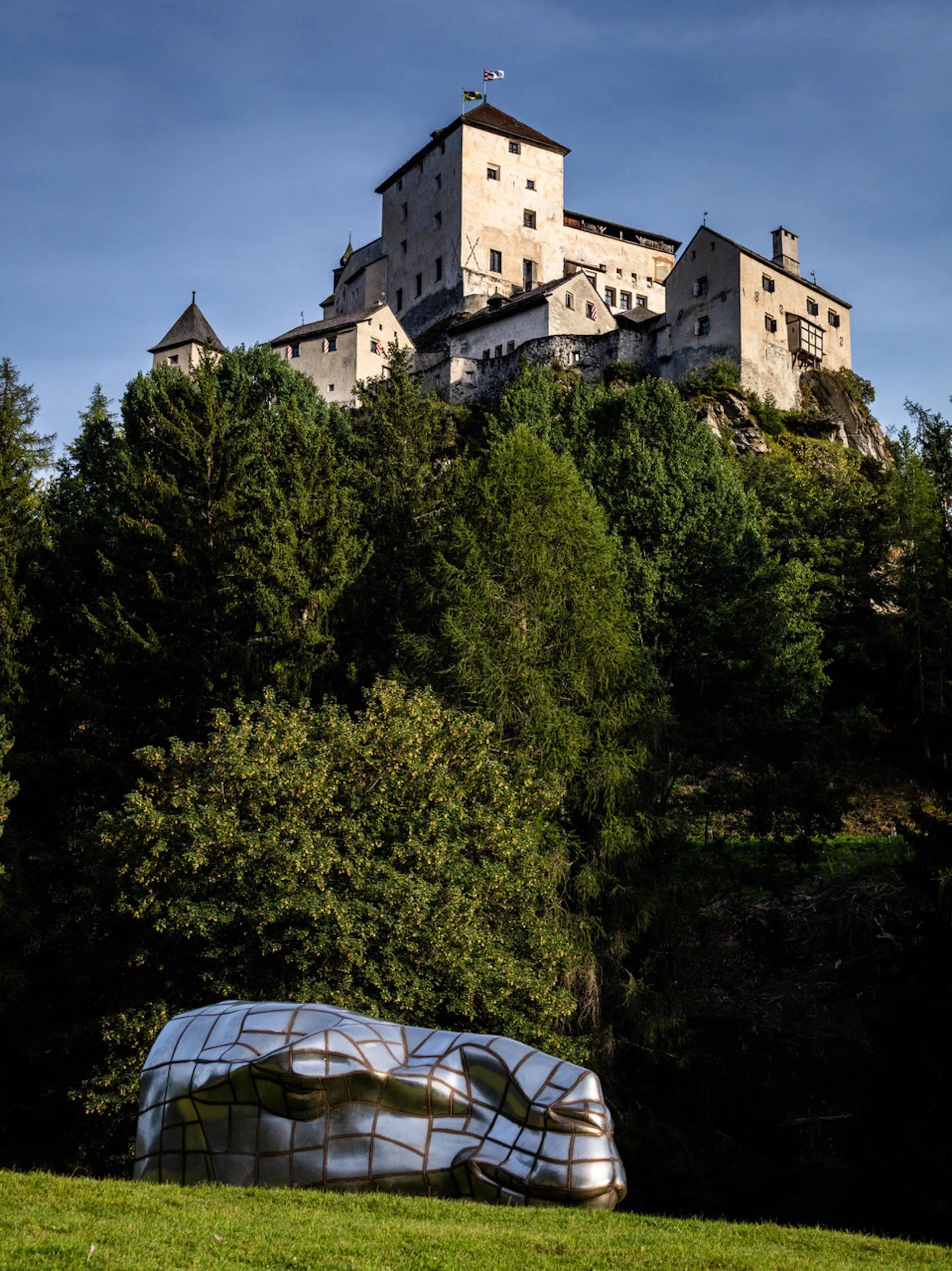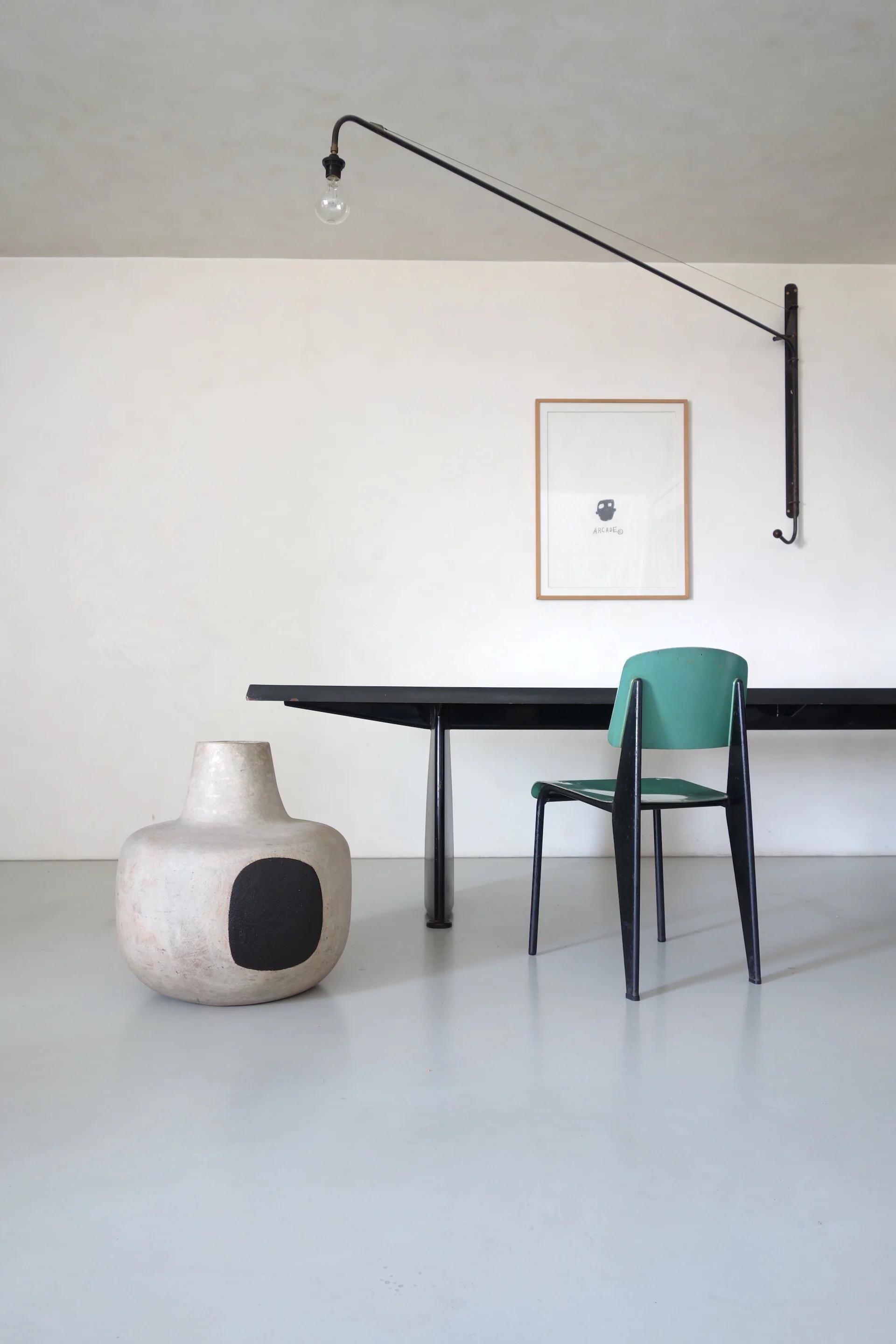AT HOME WITH DM AUGUST 13 2021
by Design Miami
Tour the Miami-based artist’s multipurpose home, designed with reclaimed materials and sensitive landscaping
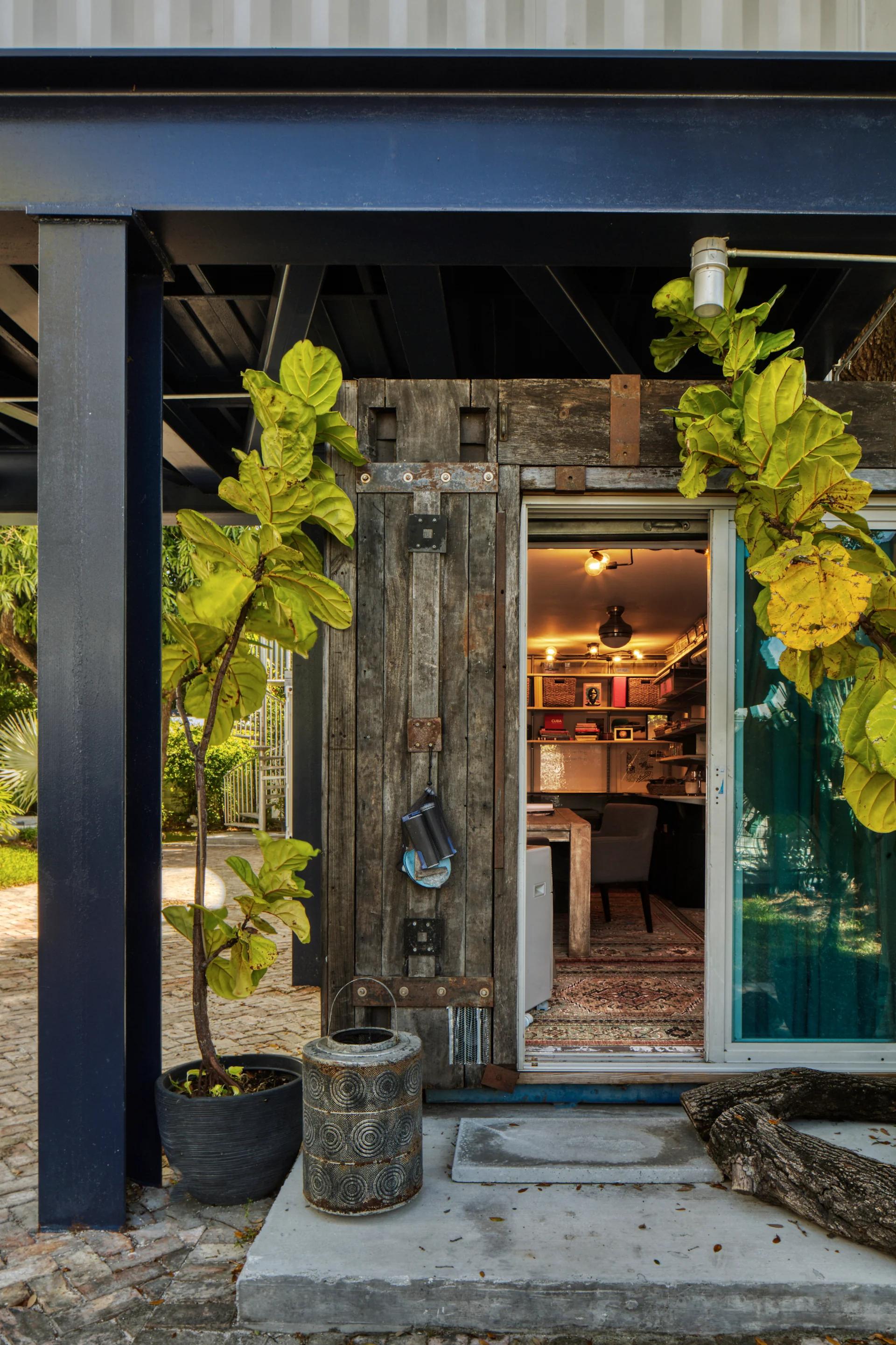
“THE WEATHERED WOOD FAÇADE ON THE OFFICE CONTAINER WAS A HAPPY SURPRISE. MY CONTRACTOR USED WOOD FROM A DISMANTLED SCULPTURE OF MINE."
Photo © Steven Brooke
Though sited in the center of Miami near I-95—the main artery that connects the city to all points north—the home that artist Christopher Carter shares with his wife Tracey Robertson Carter has the feel of a secluded but well appointed retreat. The complex of multi-purpose spaces flows over, under, and through the property’s lush landscaping, ensuring total privacy from the surrounding urban bustle. Alongside the couple's main living quarters, you'll find the artist’s studio, exhibition space, a gym, and a “tree house” for guests, all of which in one way or another breathe new life into reclaimed materials, from discarded wood to shipping containers and an old Airstream camper. “In so many ways,” Carter tells us, “[the home] exemplifies my practice's ideals of wabi-sabi and repurposing and reinterpreting available materials.”

CHRISTOPHER CARTER
Photo courtesy of the artist
With the help of architect Gary Williams and contractor Harvey Quashie, Carter designed the property to reflect the ethos that runs through his art: rarely use anything new. He in fact views his home as “the largest, most comprehensive functional structure I ever dreamed to make.” Scroll on to tour Carter’s home and discover some of its most thoughtful design features.
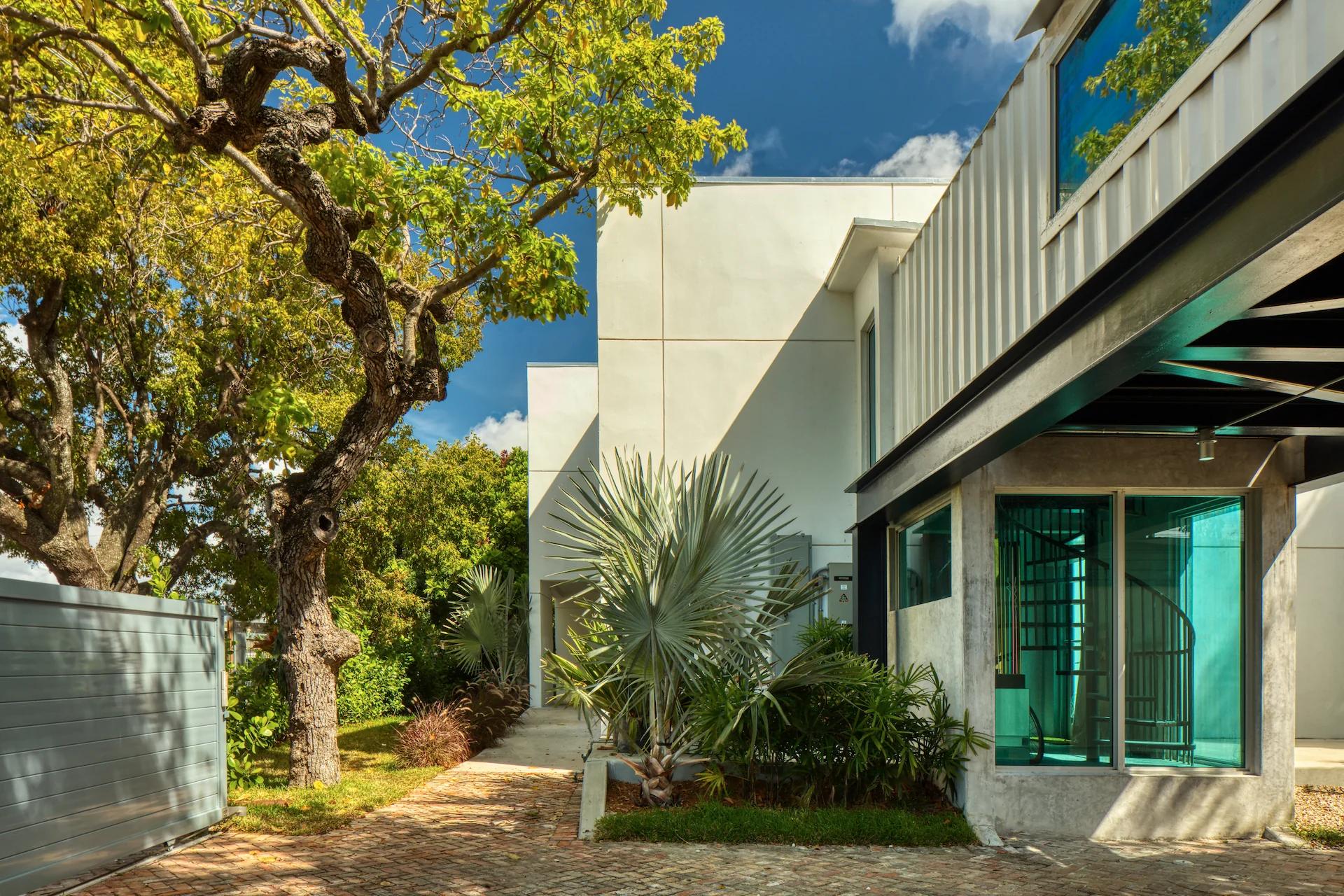
SENSITIVE LANDSCAPING
Photo © Steven Brooke
“Retaining every existing tree on the site was of paramount importance. One of our avocado trees had a large limb knocked off during the installation of the upper container, and I thought we surely killed it. But it recovered stronger than before! The addition of the Bismarkia Palm helped to hide the generator and electrical boxes. We then added Staghorns to the exposed stumps along the trunk of the tree.”
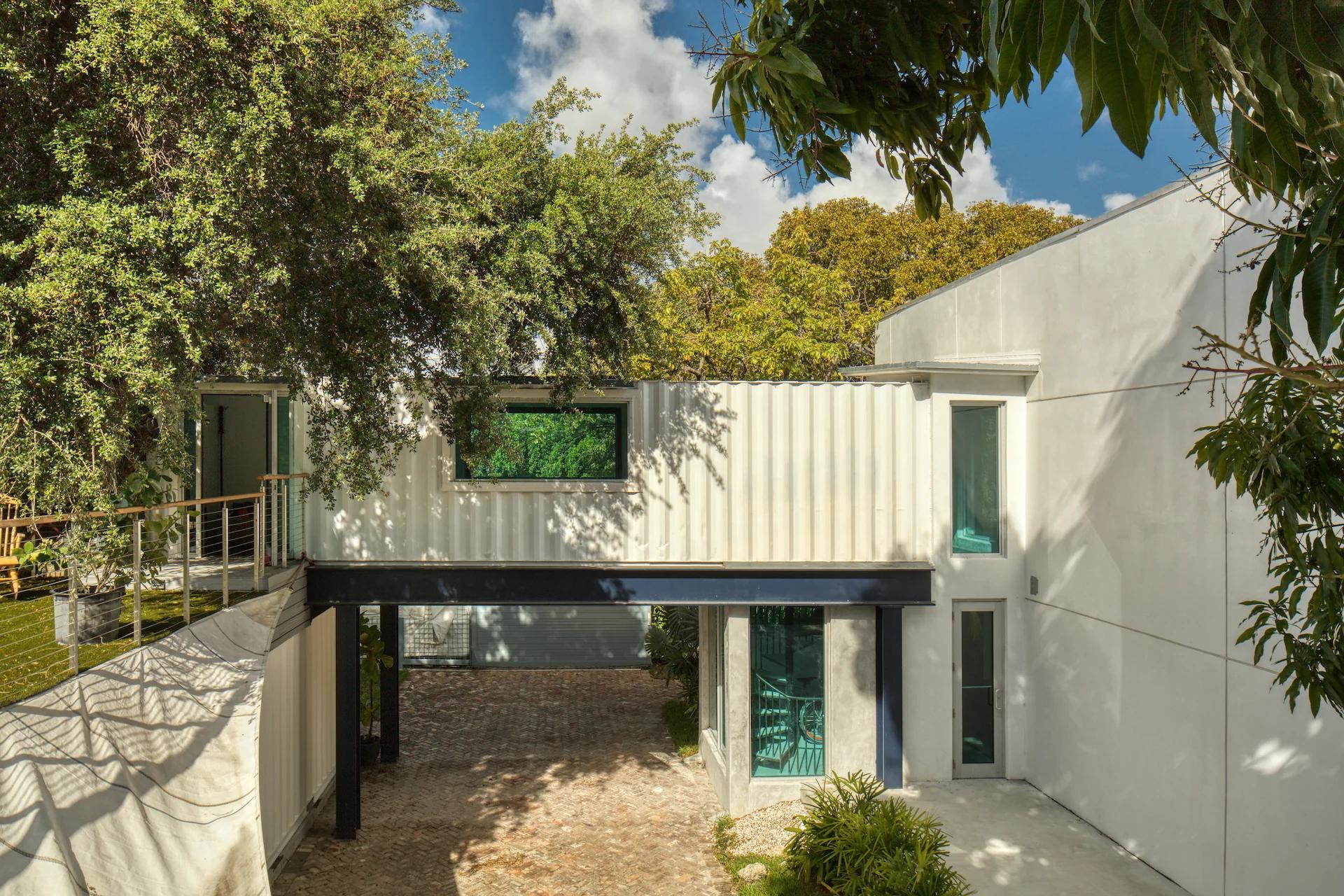
BUFFERS AGAINST THE CITY
Photo © Steven Brooke
“Due to the property’s proximity to Interstate 95, sight lines from the ground level to the upper deck of the container were carefully considered. The placement of windows and access points were designed to reduce sounds from the highway. We have fostered an environment enveloped by trees with a building that blends in while buffering against noise pollution—vehicles on the road as well as planes in the air.”
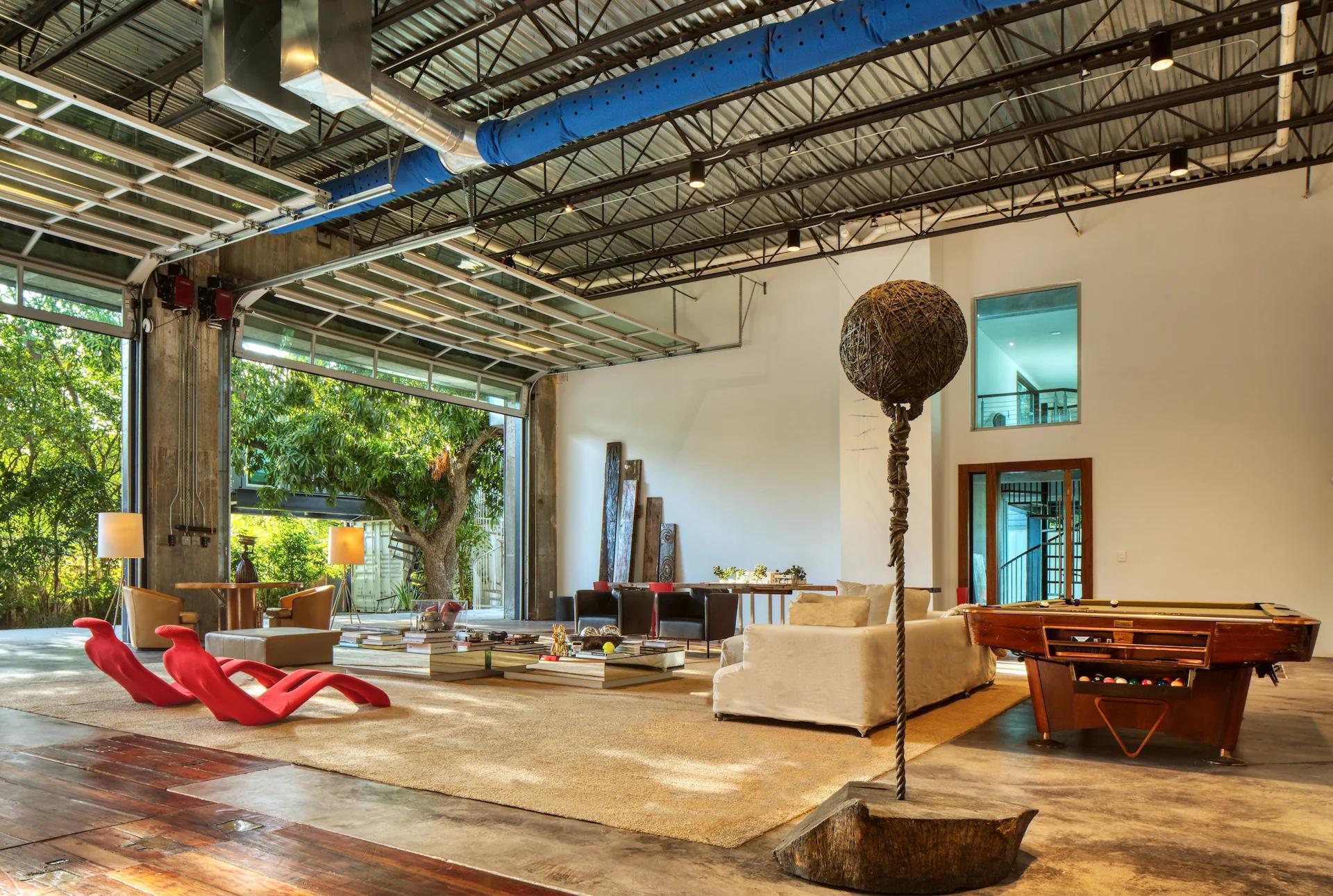
GREAT ROOM / EXHIBITION SPACE
Photo © Steven Brooke
“With 350-square-feet of hidden, underfloor storage and no obtrusive air ducts lining the ceiling, the great room offers an impressive feeling of openness and doubles as an exhibition space. The large window, accessible from the second-floor container, provides a unique observation angle to the great room with a floor (not pictured) that is also glass. Retractable roll-up doors provide access to the back outdoor living space and garden. My sculpture Bronze Bouy, which can be seen in the foreground, was created with bronze and a locally appropriated mahogany stump.”
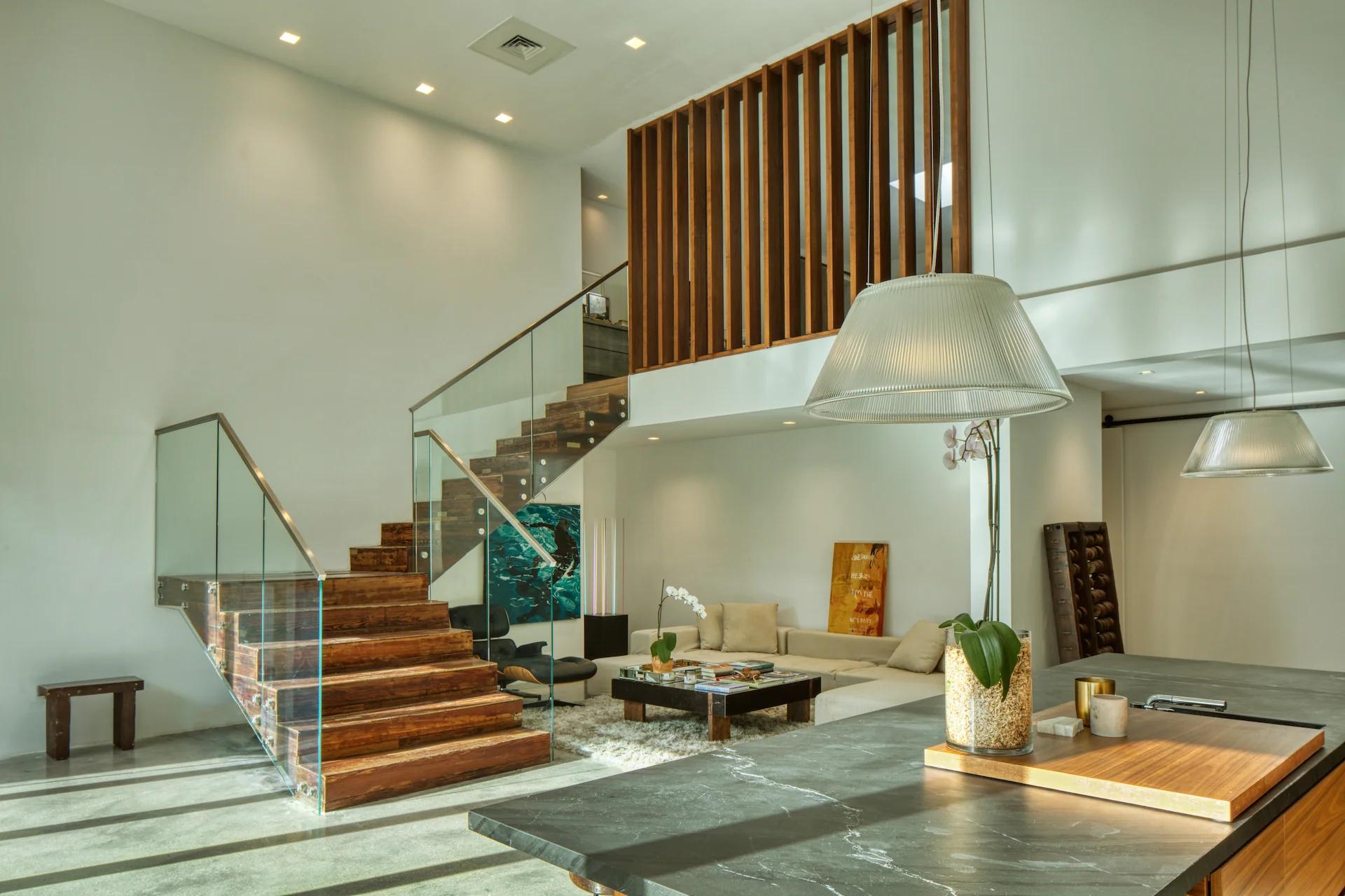
INSPIRATION CORNER
Photo © Steven Brooke
“The nook under the stairs is my favorite place to read. This stairway, which leads to the master bedroom, was milled from reclaimed redwood beams from an abandoned paper mill in Rhode Island. The painting of the swimmer is by Gaudet and was a gift from my mother. The neon sculpture in the corner is by Alejandro Sina, who mentored me when I was in Boston 20 years ago. The abstract painting behind the sofa is by our friend, artist and architect Amanda Williams, whose work my wife Tracey and I greatly admire. I created the abacus sculpture from Douglas Fir that came from a house that was torn down in California.”
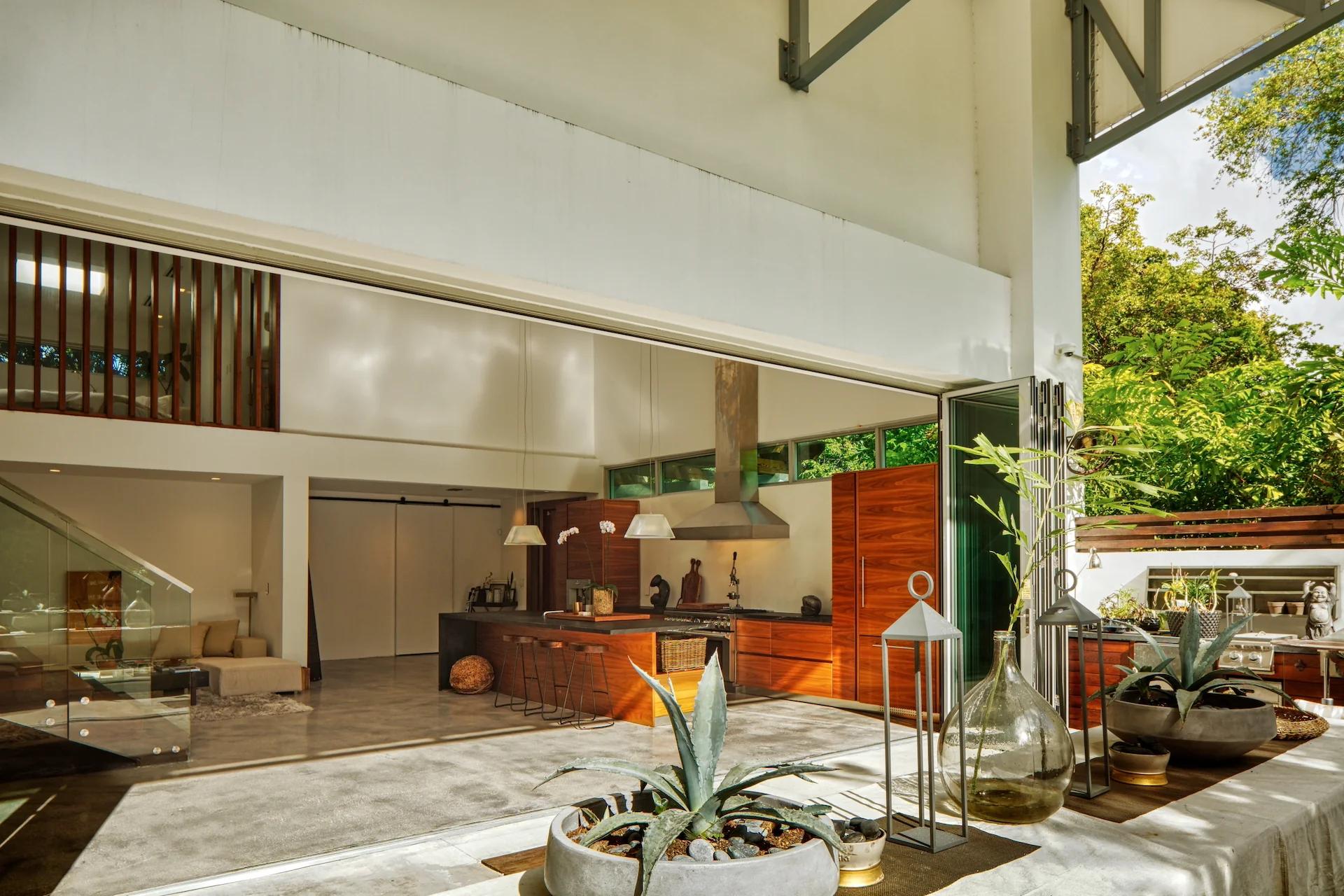
INDOOR-OUTDOOR LIVING
Photo © Steven Brooke
“With the folding glass NanaWall, I was able to create a seamless indoor-outdoor kitchen living area. The black slate countertop on the kitchen island was chosen because of the white lightning bolt vein that runs through it.”
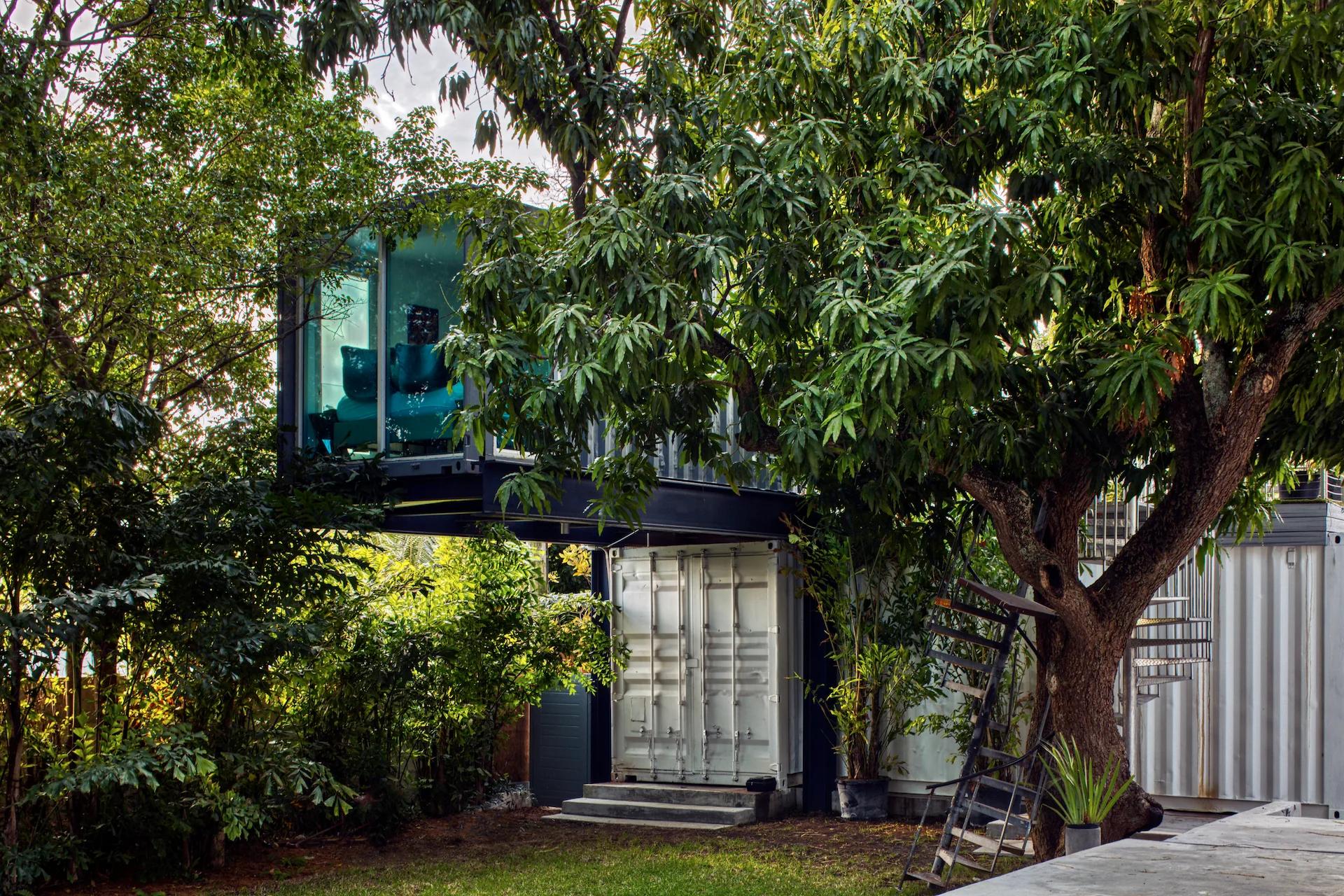
GUEST QUARTERS IN A MANGO TREE
Photo © Steven Brooke
“Our “tree house,” a cantilevered container, would not have such a stunning look without the presence of the massive mango tree—which was actually suggested for removal by the Building Department. I used multiple spiral staircases throughout the project’s design. One that was brought over from my previous studio now rests at the foot of that mango tree. The tree house is a self-contained living unit, with its own kitchen, bathroom, and laundry.” ◆
The Carter Project, an exhibition dedicated to Christopher Carter's home, is on view at NSU Art Museum Fort Lauderdale through January 9, 2022.
