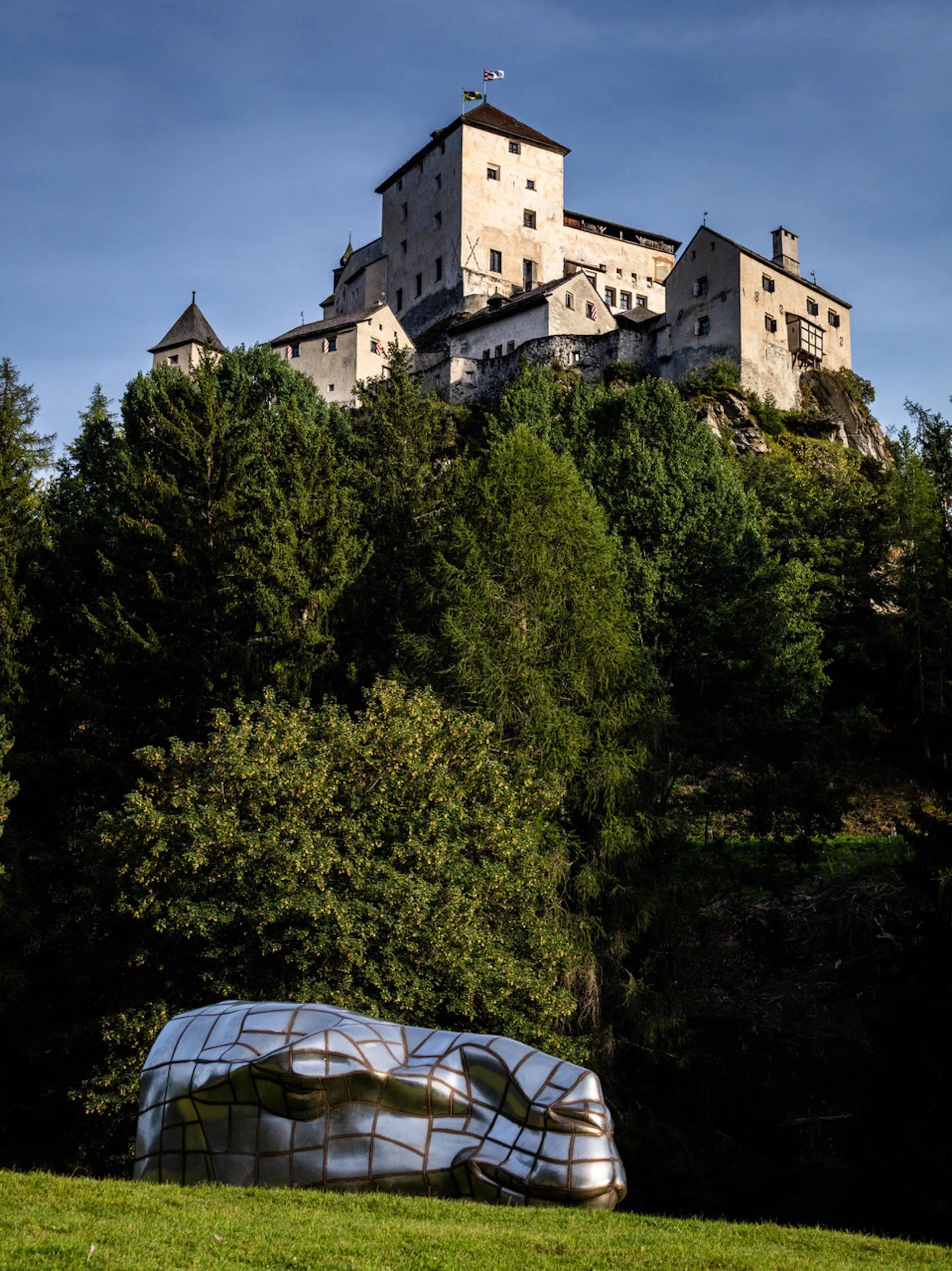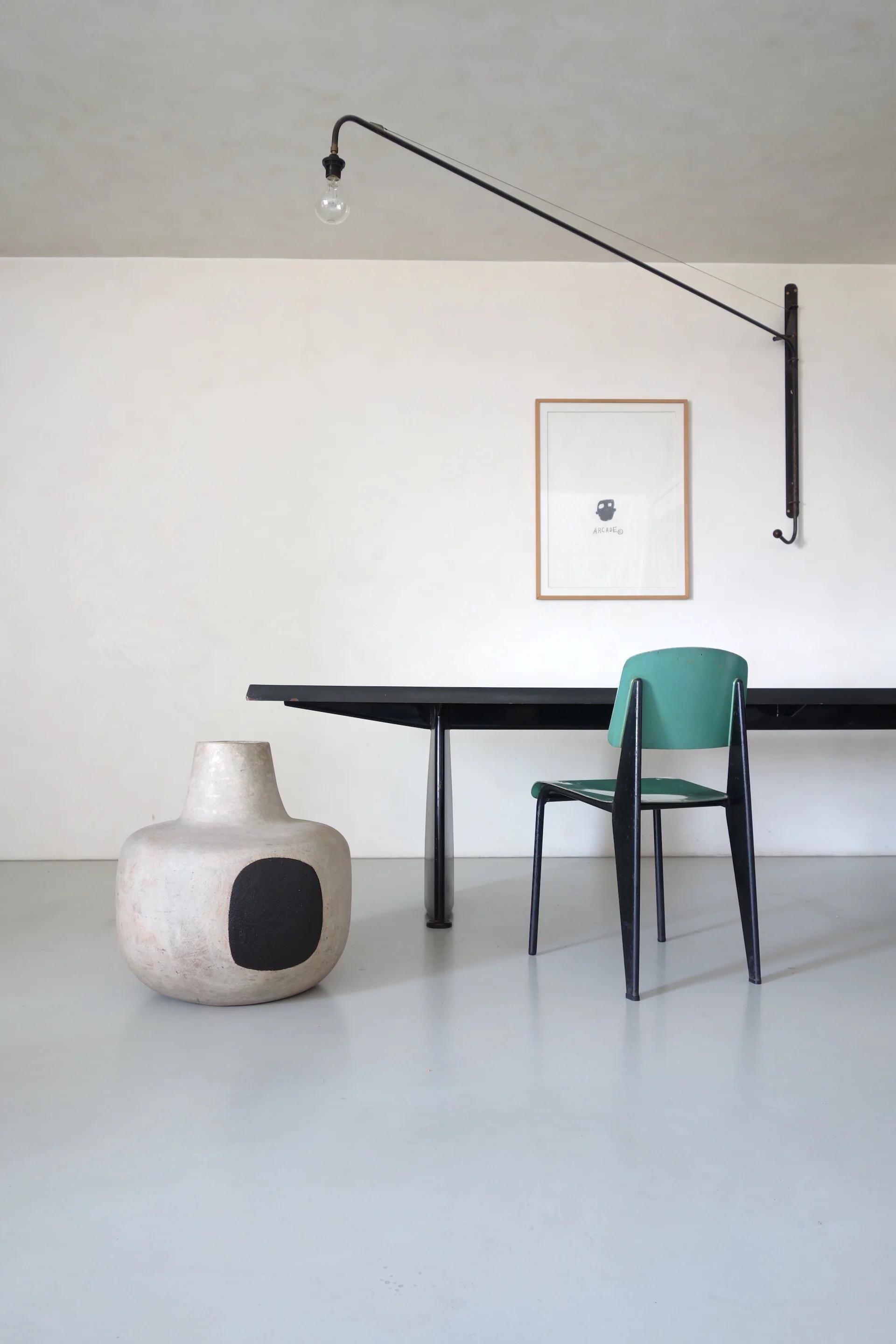AT HOME WITH DM AUGUST 7 2020
by Design Miami
The New York gallerist invites us to tour Salt Point House
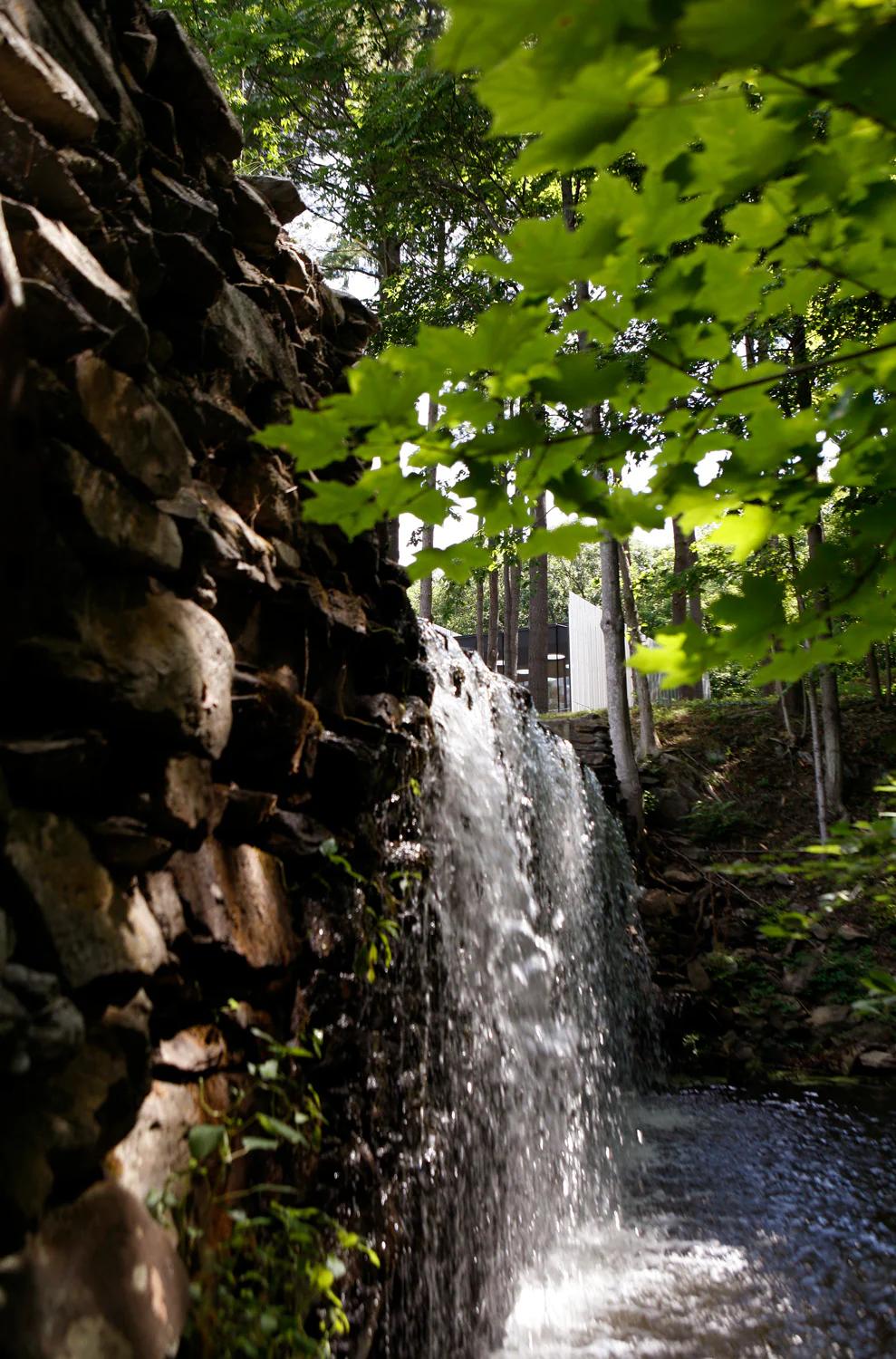
THE WATERFALL AT SALT POINT HOUSE
Photo © Karin Kohlburg
“It was destiny.” This is how Cristina Grajales describes the first time she met architect Thomas Phifer, a chance encounter that led to the construction of her Salt Point House in the Hudson Valley.
Grajales, a venerated New York design gallerist and advisor, along with her wife Isabelle Kirshner, wanted a weekend home-away-from-home that would feel like a 21st-century interpretation of a hunting lodge. And that’s what Phifer delivered—a minimalist glazed wooden box with lots of skylights and windows, wrapped in a perforated stainless steel skin, and sited to take full advantage of the property’s picturesque greenery and lake. Grajales spotlights a few of her favorite features of this very special place.
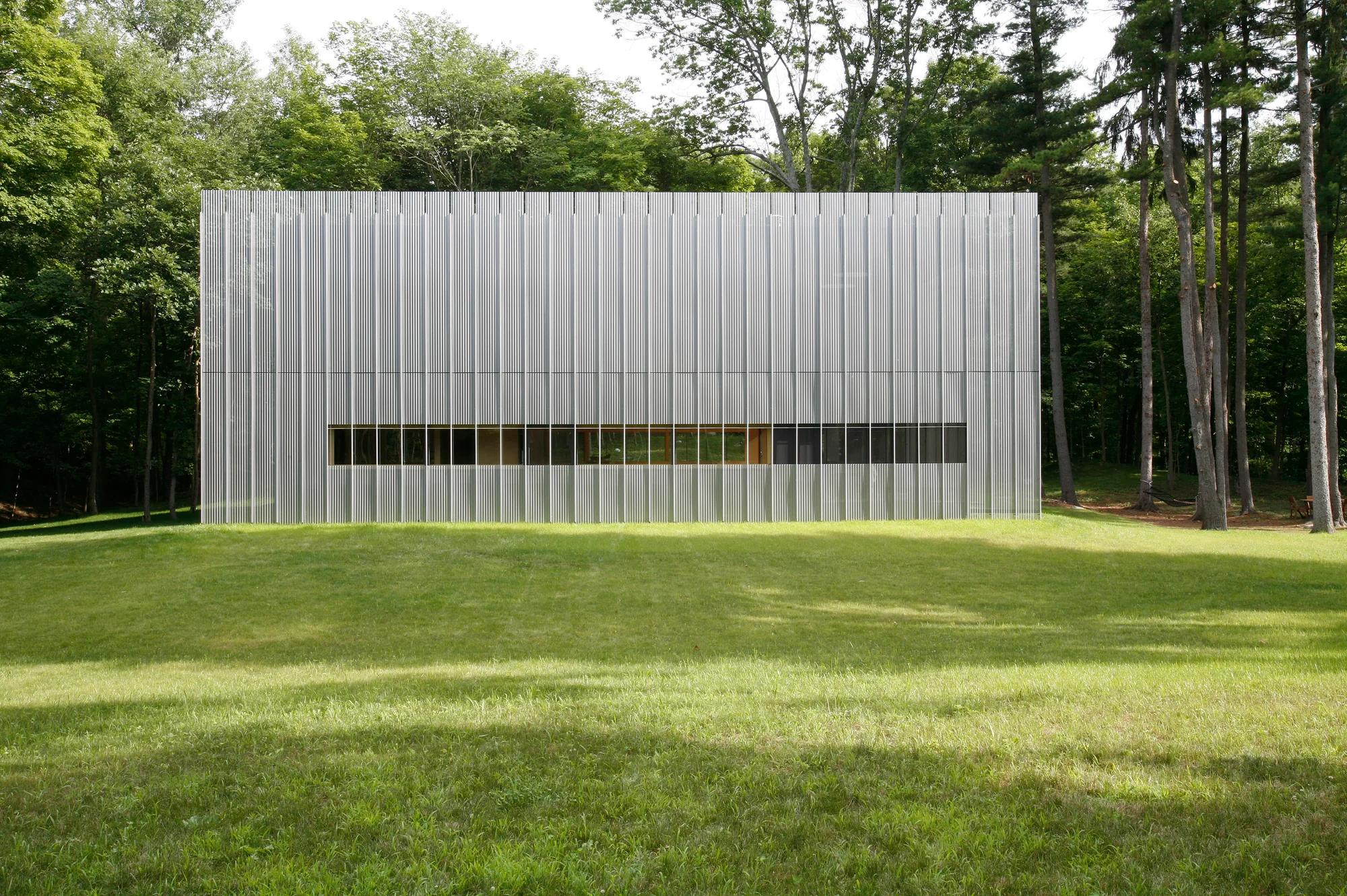
SALT POINT HOUSE'S STAINLESS STEEL SKIN
Photo © Karin Kohlburg
“The house is essentially wooden but encased in perforated metal panels that were fabricated in a small German town. The idea was suggested by our architect, Thomas Phifer. Initially, we thought that the harsh qualities of the metal would be overpowering in a natural setting like Upstate New York. But once installed, we realized that the unique casing has a very delicate, reflective quality. In the winter, the house nearly disappears. And in the summer, the exterior reflects the trees through this seemingly liquid facade. Like a mirrored armor, this shell protects us from the elements year-round and serves as the perfect juxtaposition to our warm maple plywood interiors.”
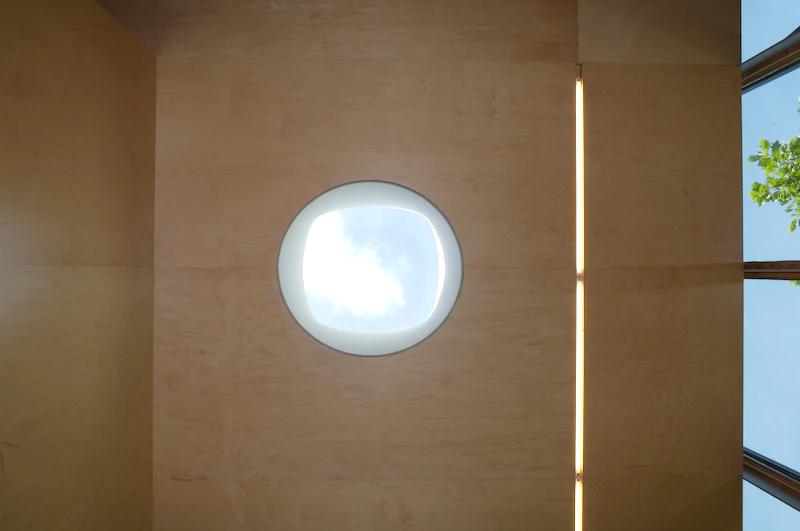
LOOKING UP TOWARD ONE OF THE SKYLIGHTS
Photo © Cristina Grajales
“The 12 oculars are magical. They regulate light in an unexpected way. With a depth of five feet, the skylights appear circular from the interior, but they taper into squares at the exterior on the roof. Magnified through these white fiberglass prisms, natural light pours into the open-plan house as clear as day, filling the entire house with consistent lighting, even on cloudy days.”
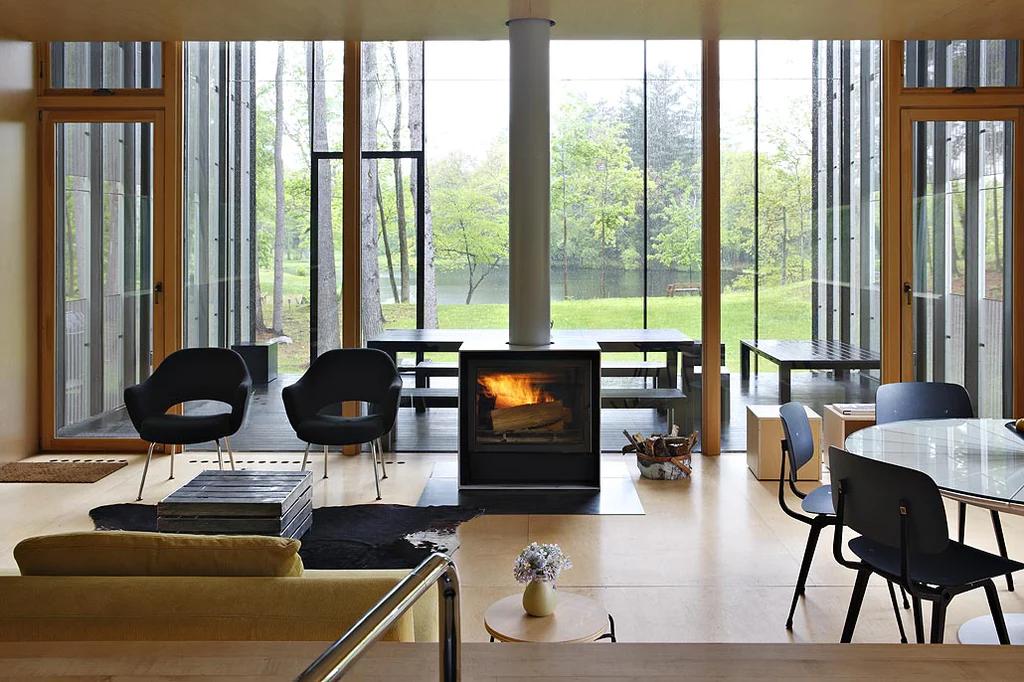
VIEW FROM LIVING ROOM THROUGH THE PORCH AND BEYOND
Photo © Manolo Yllera
“The screened porch is the place where we spend most of our time. It’s our window to the world, protected by screen panels as large as the house itself. The area extends the comfort of the living room into an unobstructed natural forest around our home, providing endless spectacular views of the lake and waterfall.”
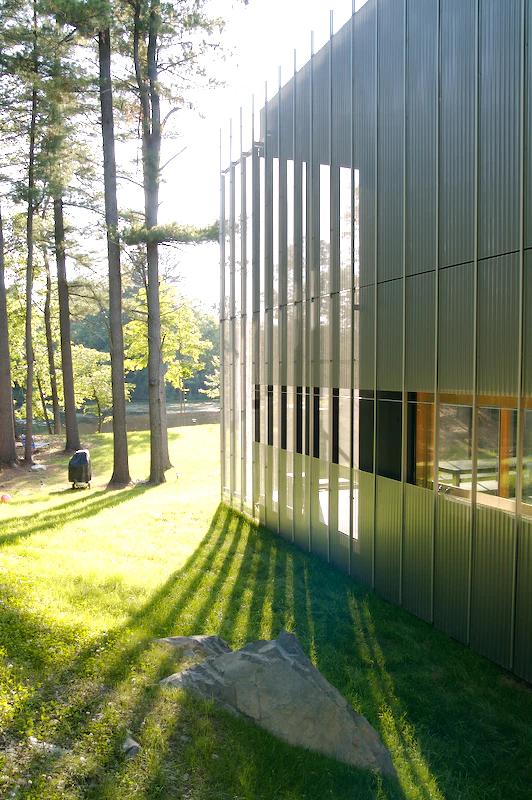
LOOKING THROUGH THE STAINLESS STEEL SKIN
Photo © Cristina Grajales
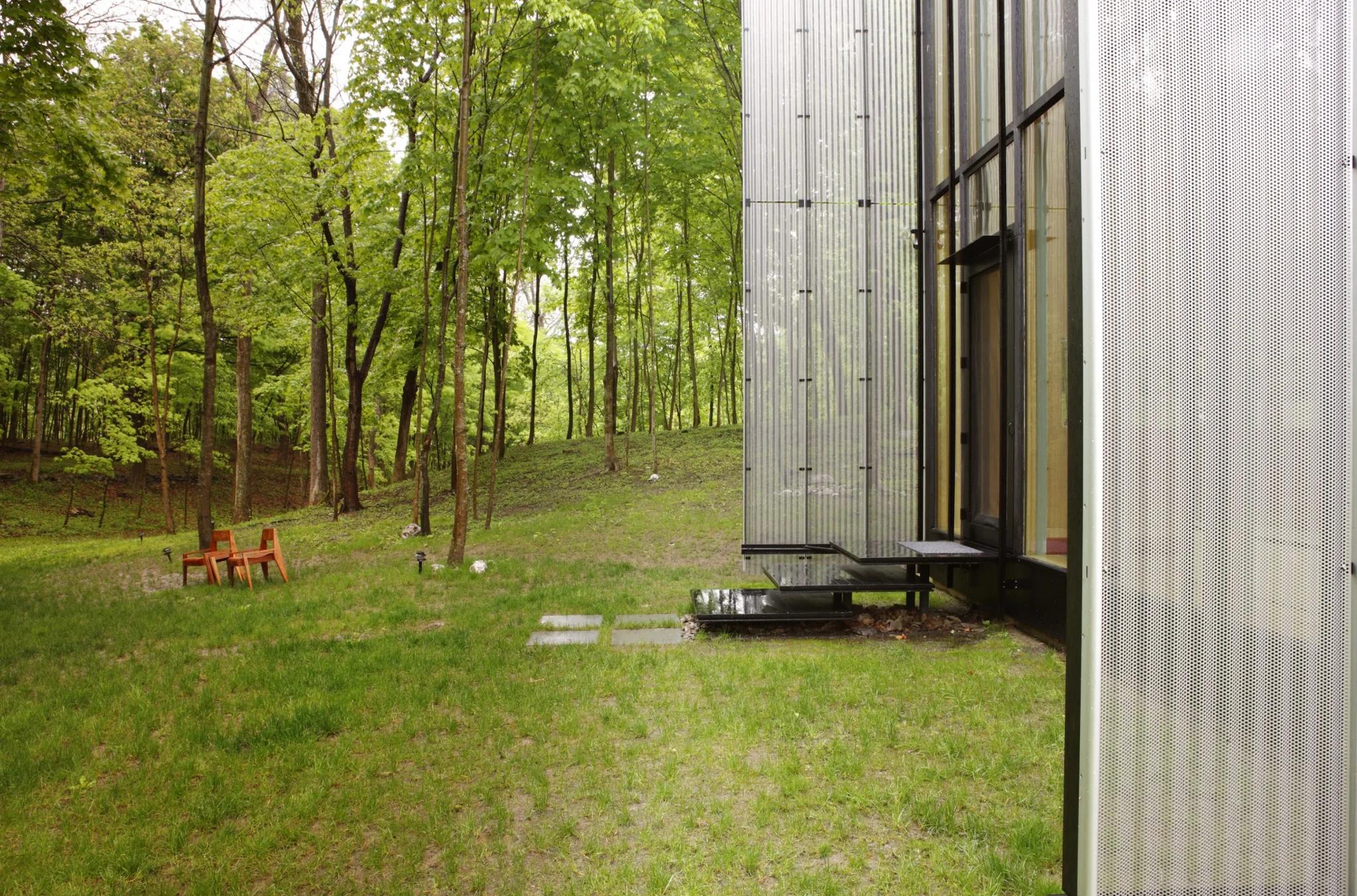
THE TRANSITION BETWEEN EXTERIOR AND INTERIOR
Photo © Manolo Yllera
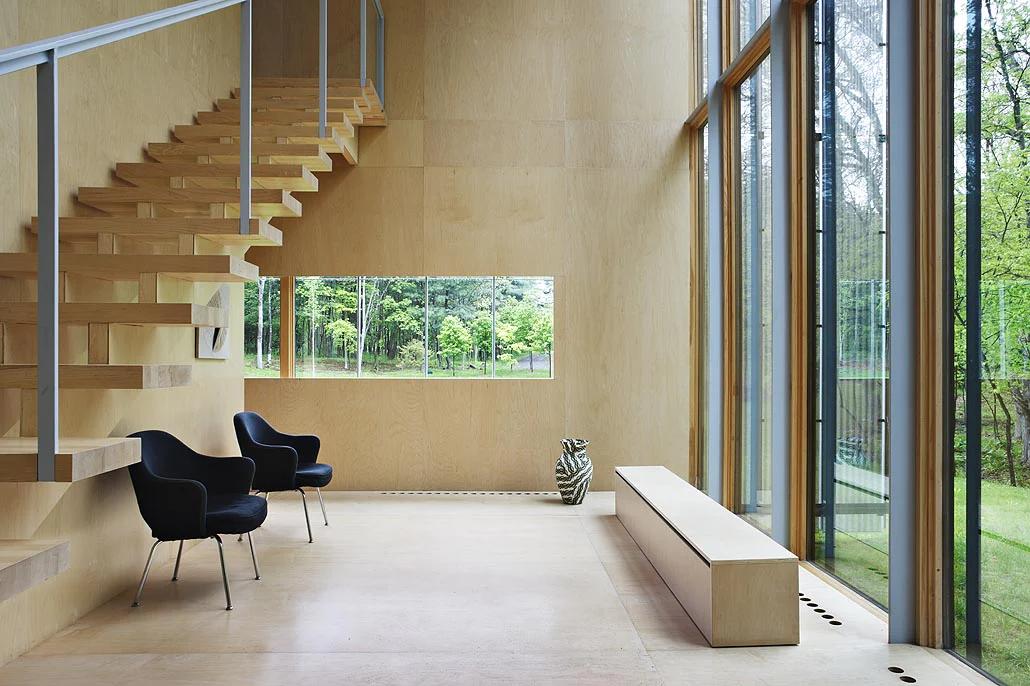
FLOATING STAIRCASE AND CURTAIN WALL
Photo © Manolo Yllera
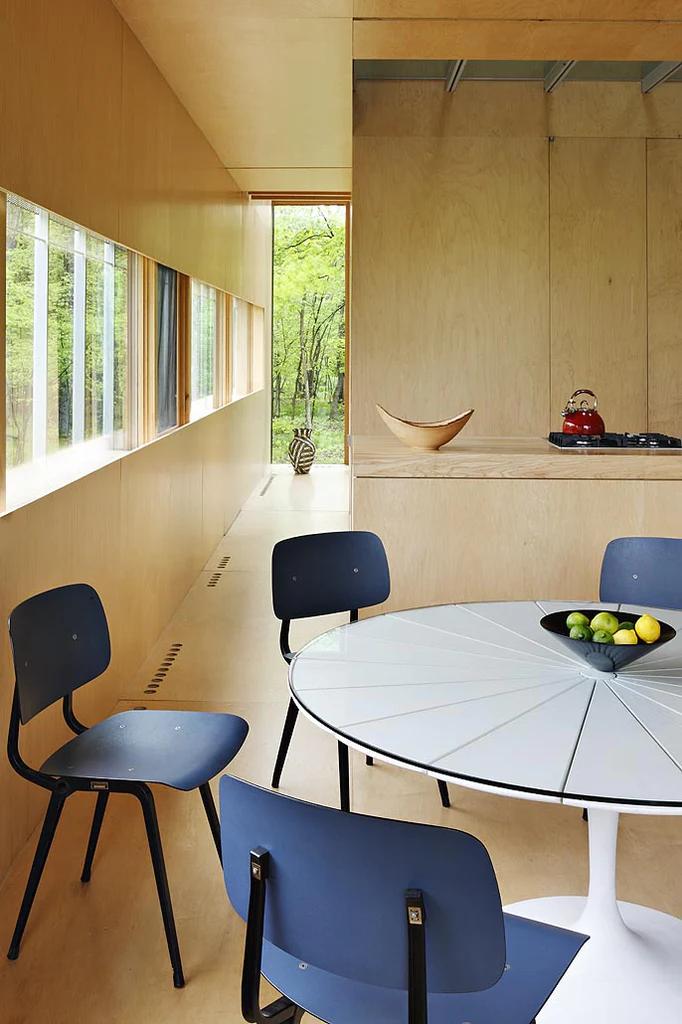
FRISO KRAMER/ DINING SPACE FEATURING REVOLT CHAIRS
Photo © Manolo Yllera
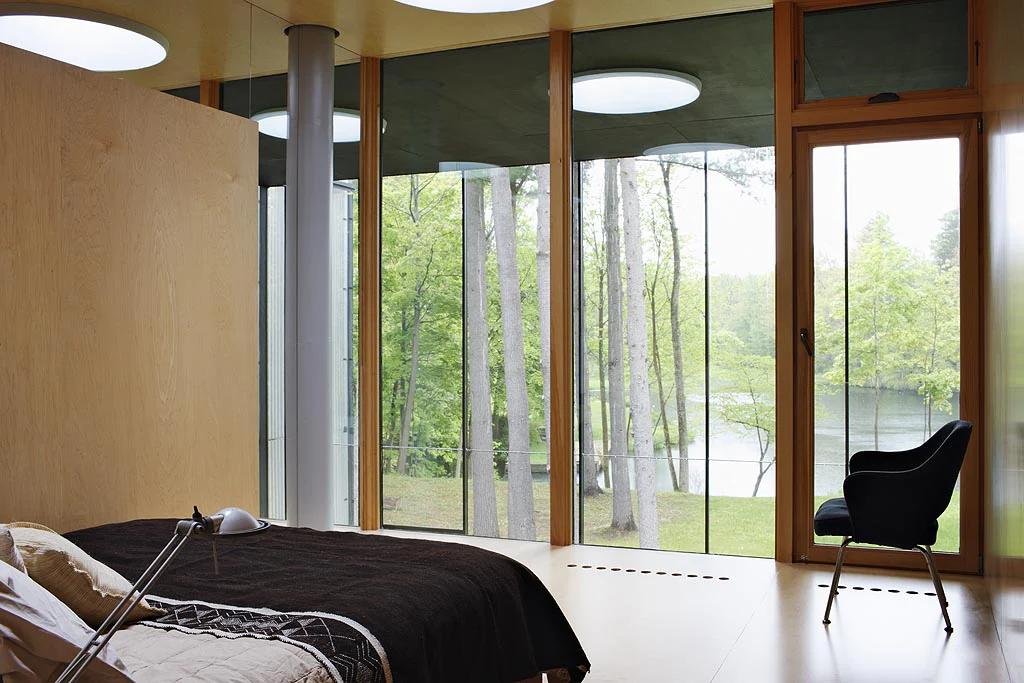
BEDROOM VIEW
Photo © Manolo Yllera
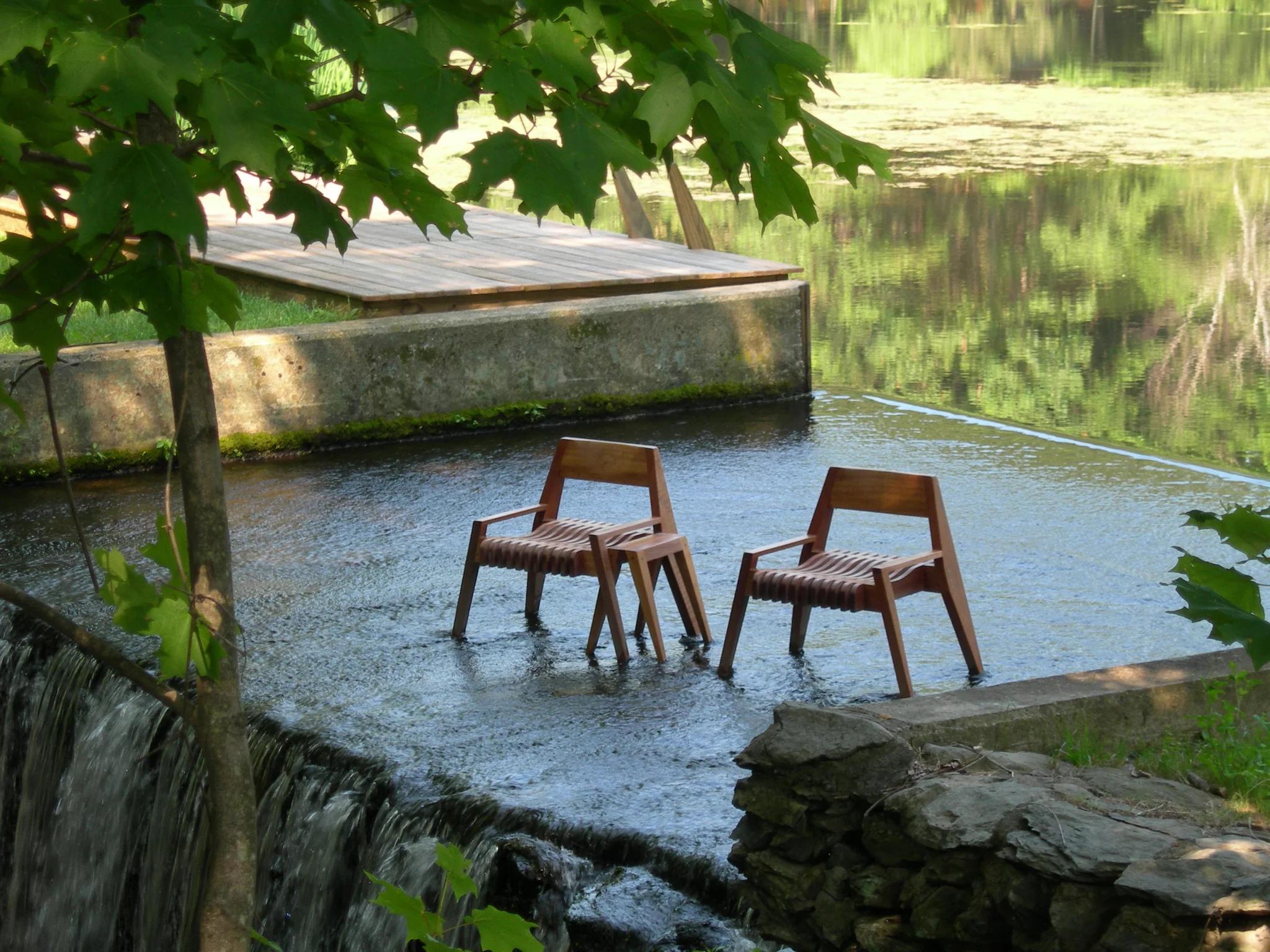
VIEW ONTO THE LAKE AND WATERFALL
Photo © Cristina Grajales
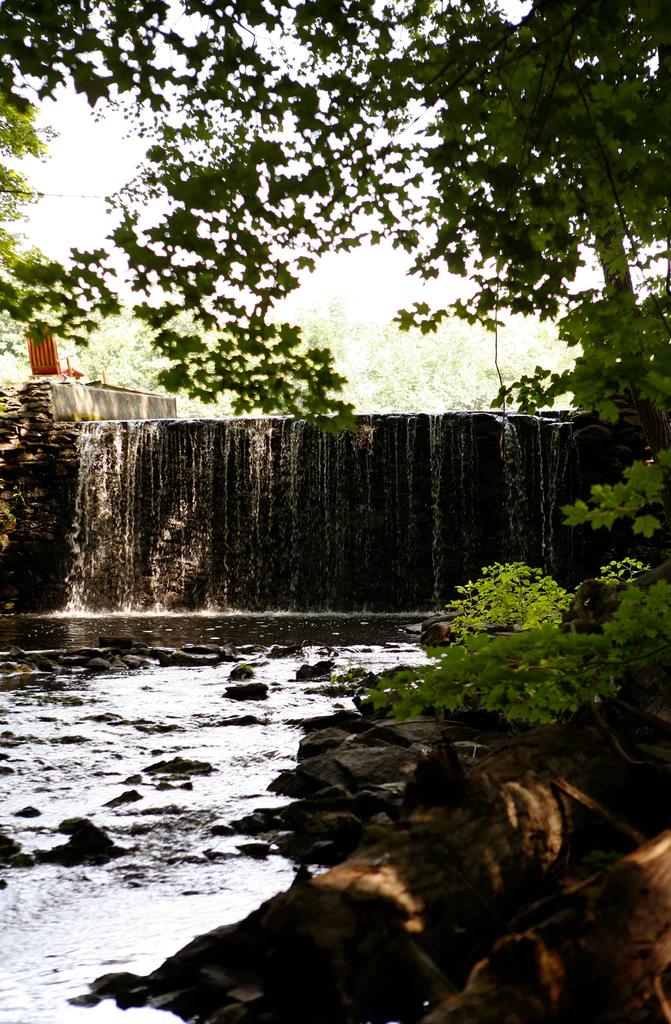
THE WATERFALL
Photo © Karin Kohlburg
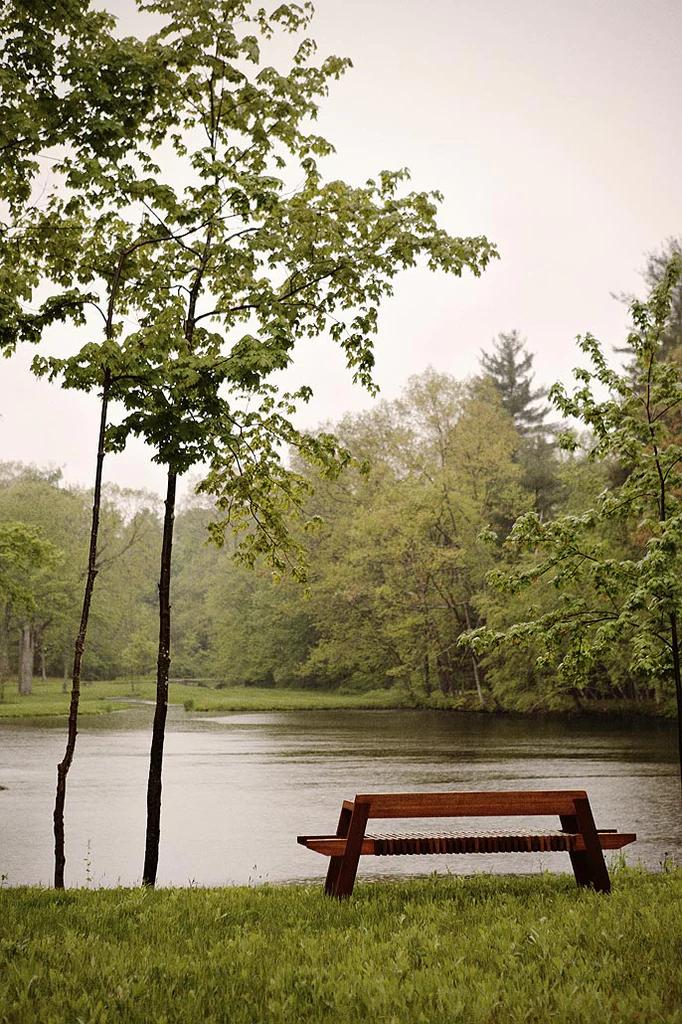
OVERLOOKING THE LAKE
Photo © Manolo Yllera
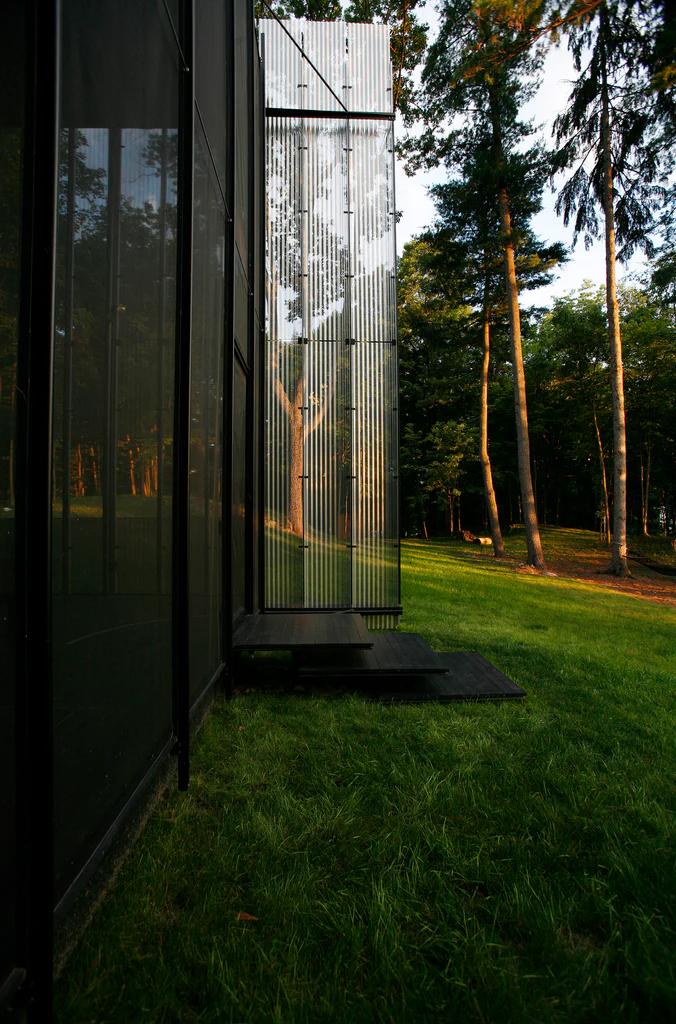
LOOKING THROUGH THE STAINLESS STEEL SKIN
Photo © Karin Kohlburg
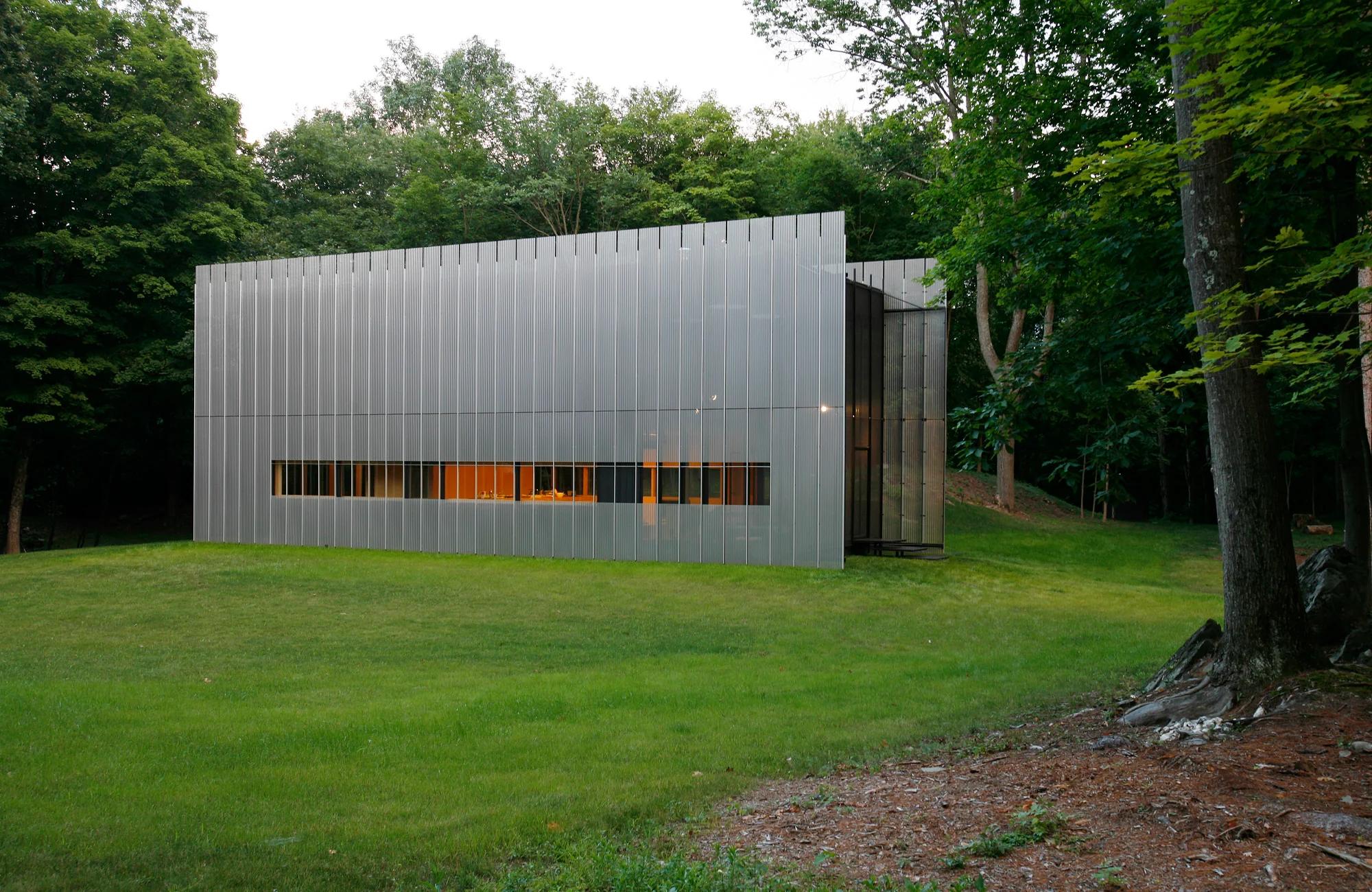
SALT POINT HOUSE AS THE SUN GOES DOWN
Photo © Karin Kohlberg
All images courtesy of Cristiana Grajales
