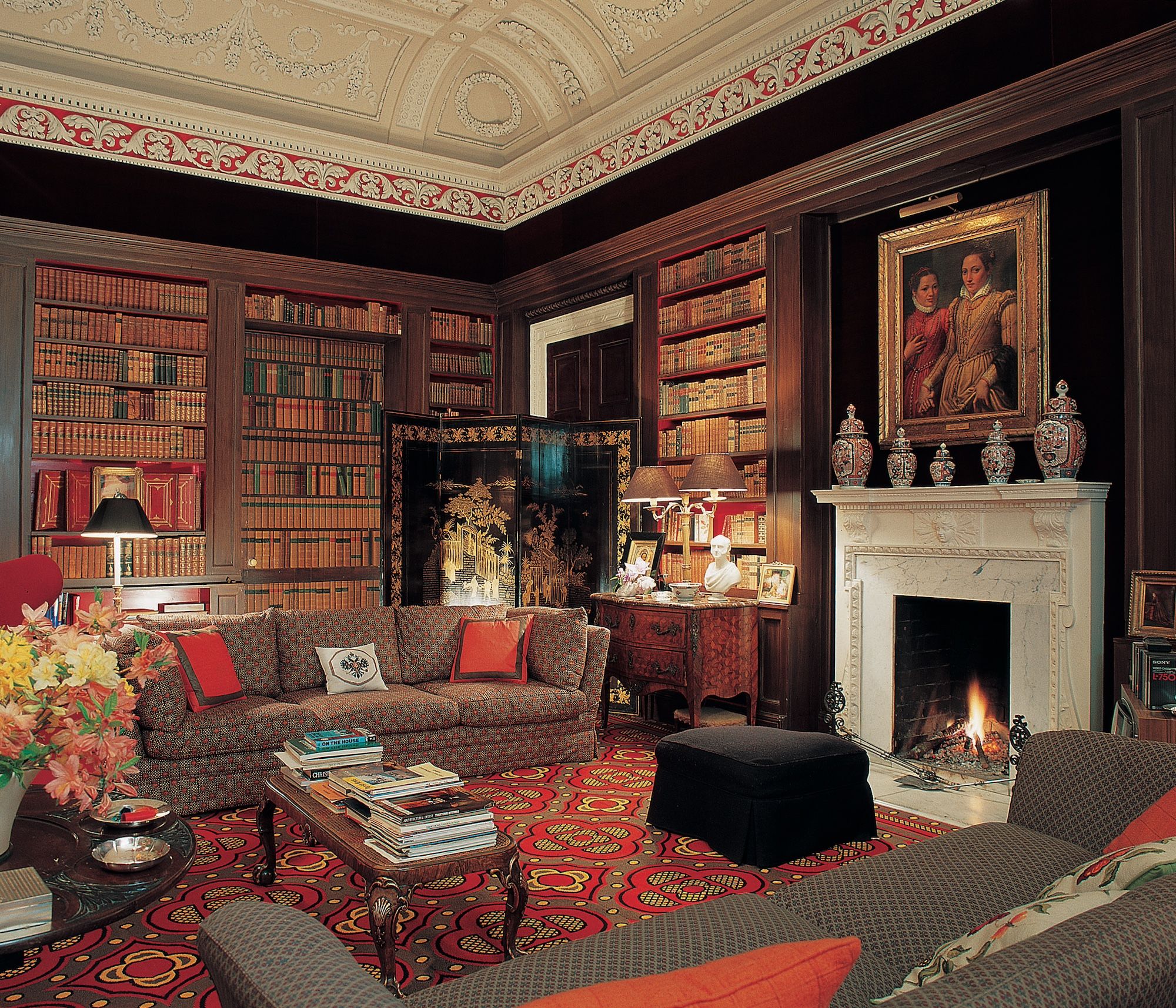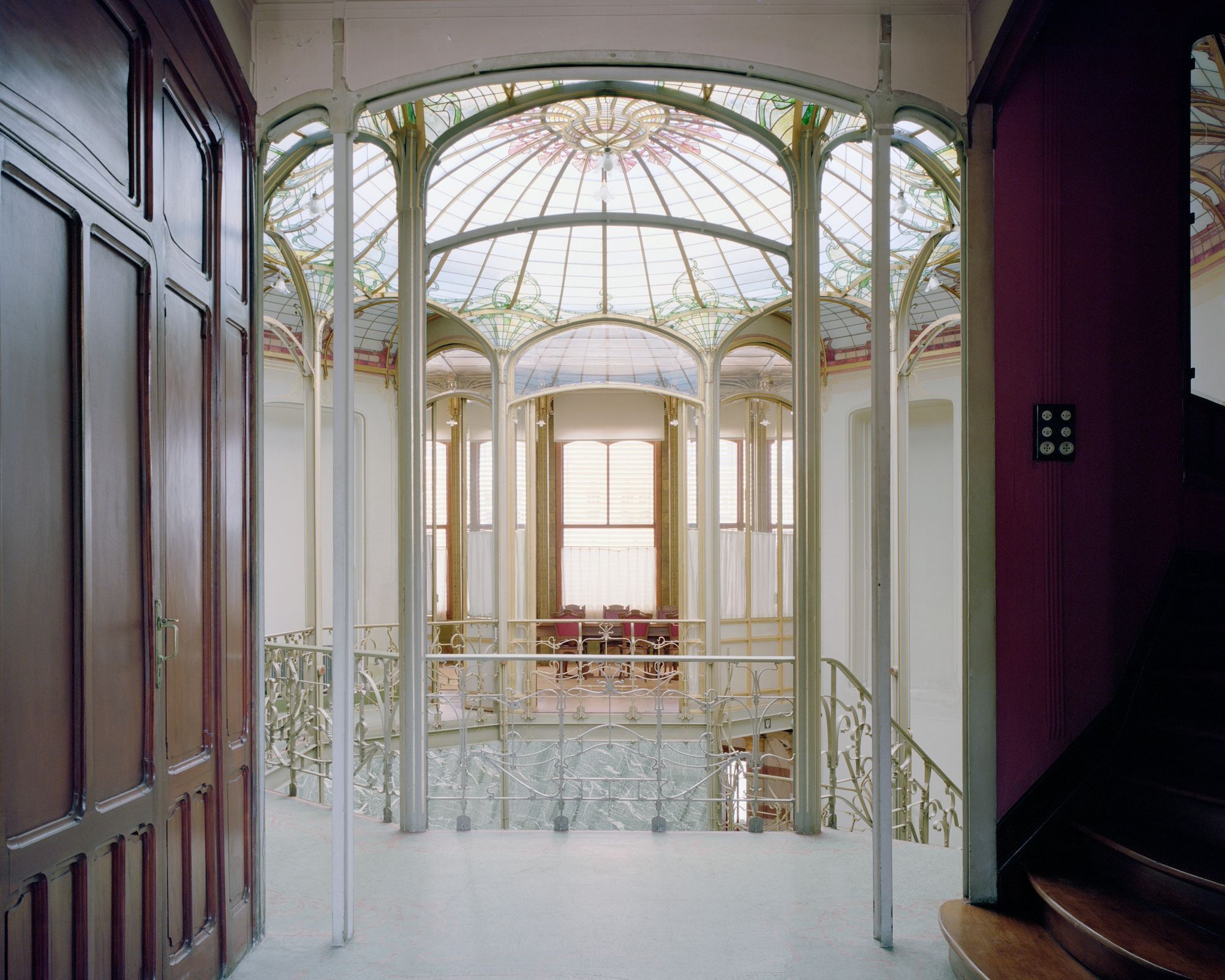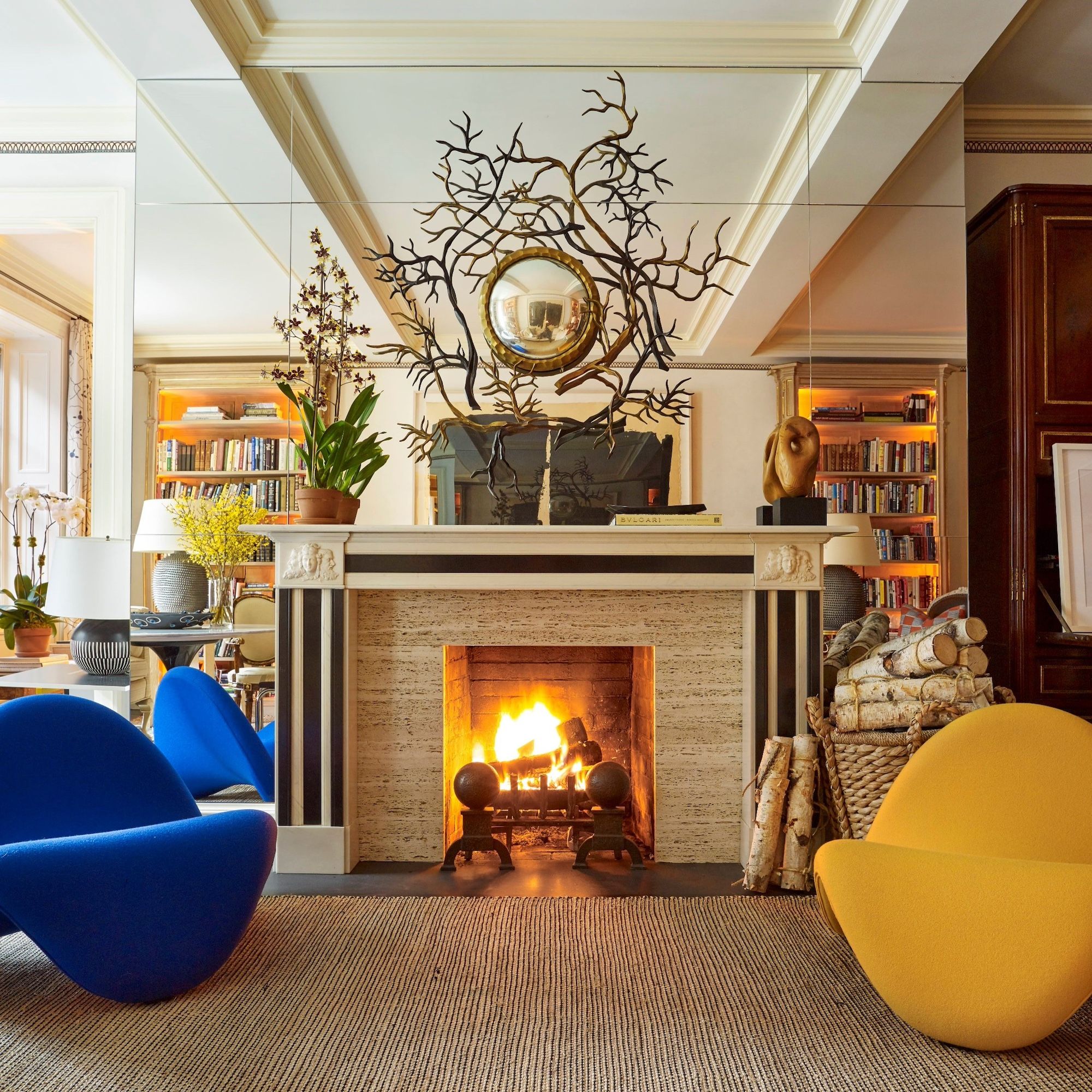DESIGN LEGENDS MAY 23 2024
by Daniella Ohad
Daniella Ohad recaps her weekly conversations with the legends of interior design
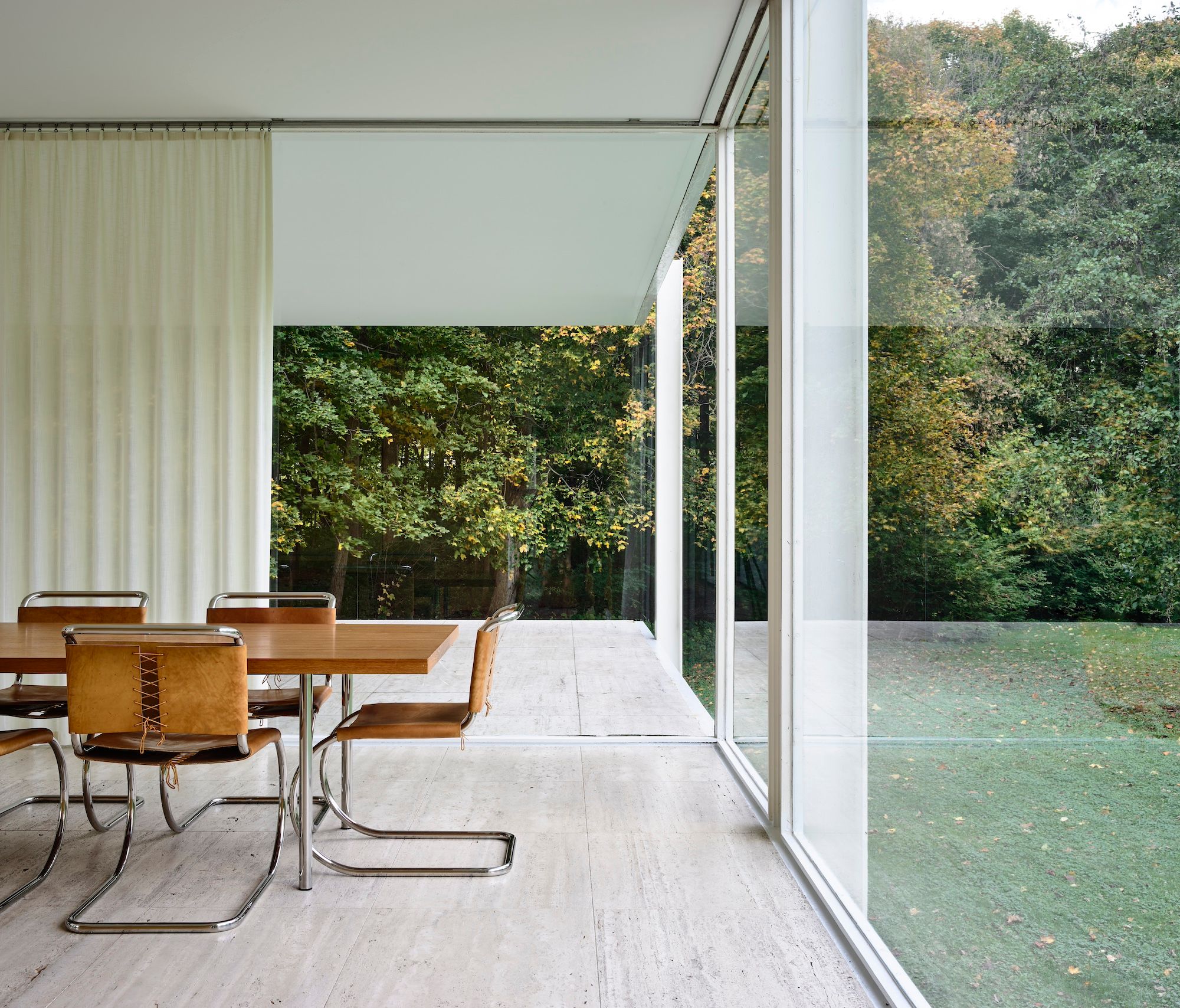
INTERIOR OF THE EDITH FARNSWORTH HOUSE
Photo © Derek Swalwell; courtesy of Phaidon
Comprising one-on-one interviews with international design talents, Interior Design: Then and Now was a Spring 2024 webinar program hosted by Daniella Ohad for Christie’s Education. For the Design Miami/ Forum, Ohad has recapped each interview. Read on for highlights from her conversation with Chicago-based architectural historian, Michelangelo Sabatino, author of the forthcoming book, The Edith Farnsworth House: Architecture, Preservation, Culture.
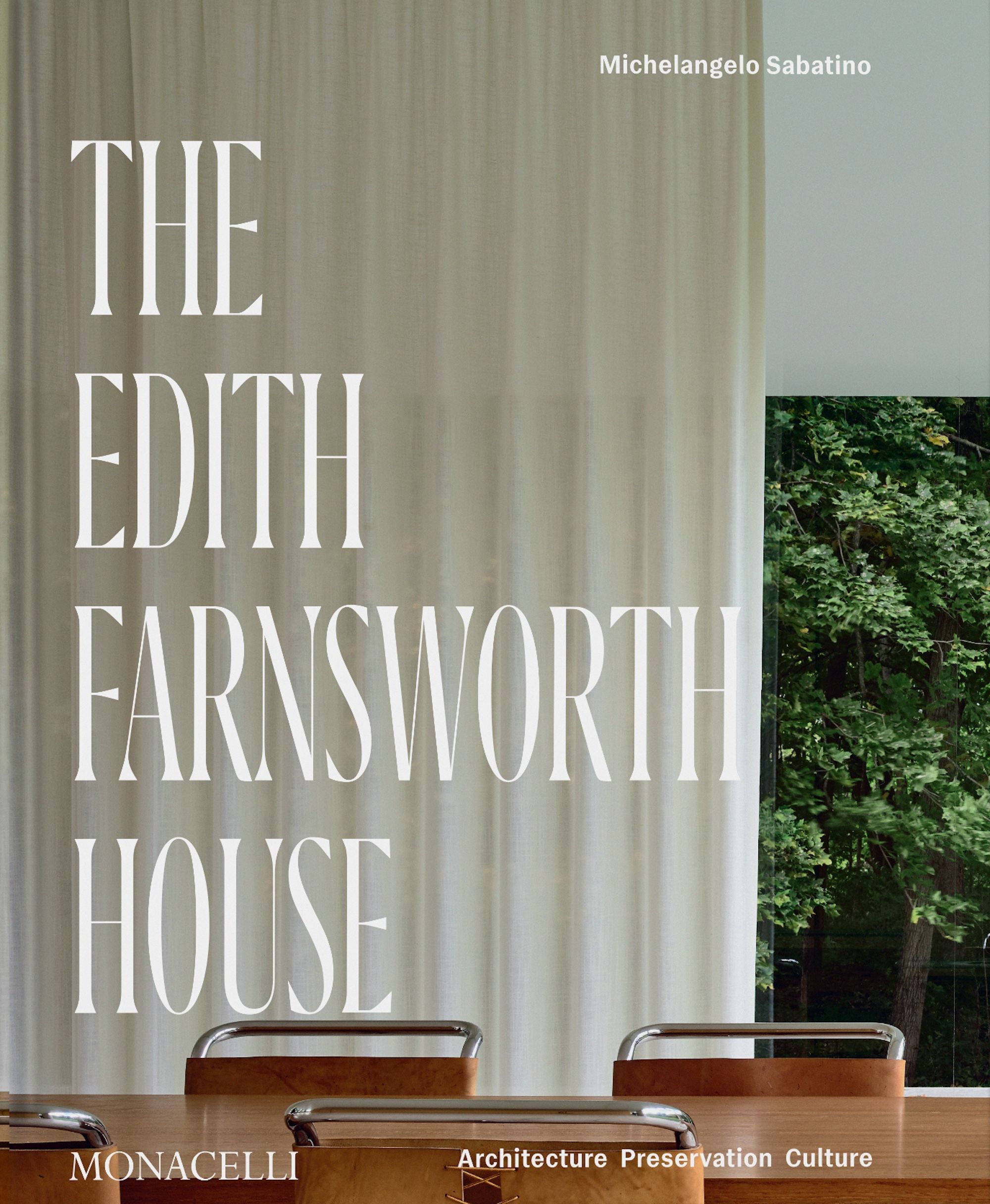
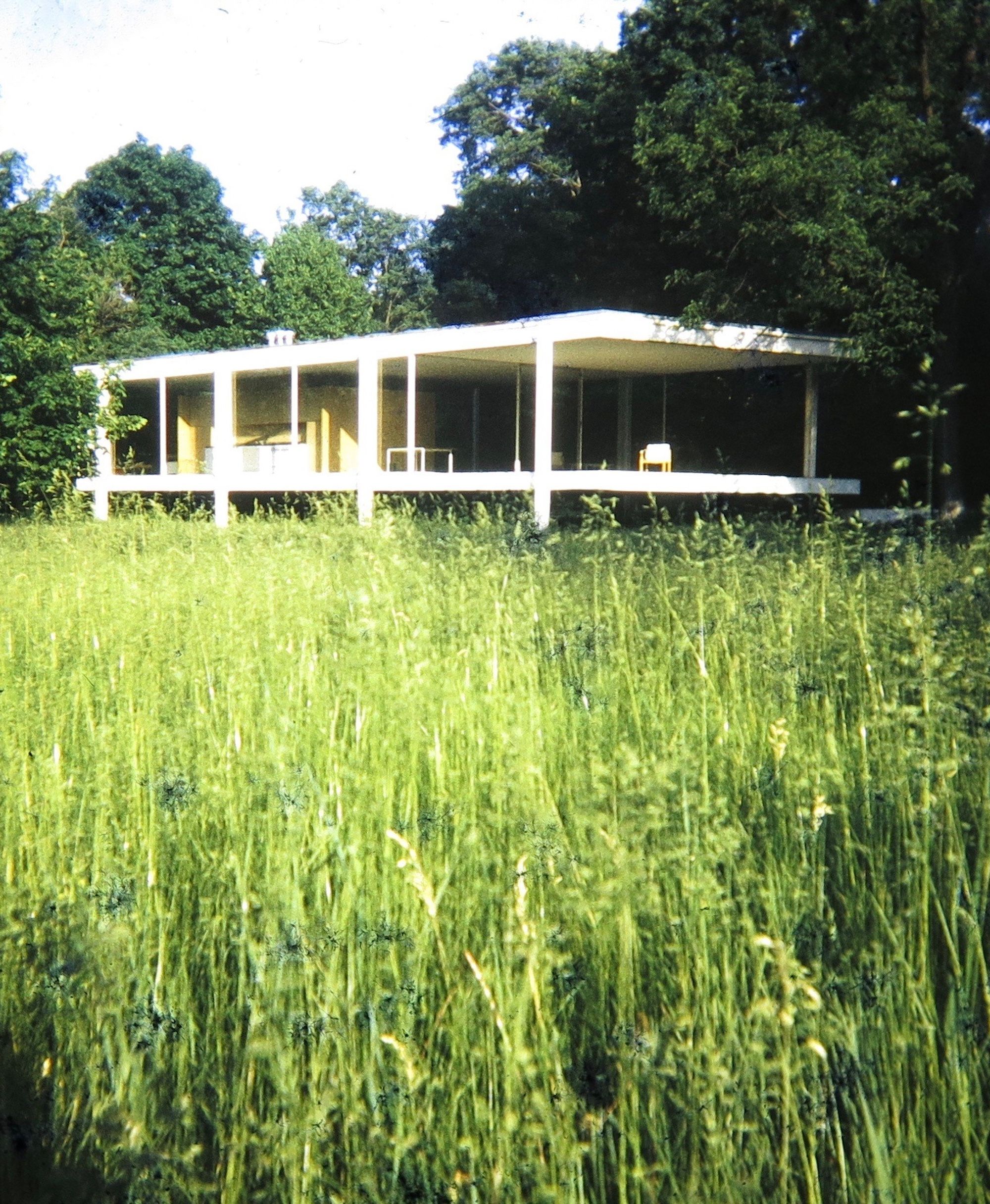
LEFT: COVER OF THE EDITH FARNSWORTH HOUSE, PUBLISHED BY MONACELLI PRESS JUNE 2024; RIGHT: THE EDITH FARNSWORTH HOUSE SHORTLY AFTER THE REMOVAL OF THE SCREENED PORCH BY OWNER PETER PALUMBO, JUNE 1972
Photos © Monacelli Press and © T. Paul Young; courtesy of Phaidon
You may think you’ve learned all there is to know about the Edith Farnsworth House—the epitome of Ludwig Mies van der Rohe’s famous “less is more” ethos—but Michelangelo Sabatino’s soon-to-be-released book, The Edith Farnsworth House: Architecture, Preservation, Culture, reveals that so much has been left out of this architectural icon’s most familiar narratives until now.
Since it was completed for Dr. Edith Farnsworth in 1951, Mies van der Rohe’s pioneering glass-and-steel weekend retreat, nestled in a wooded area far outside of Chicago, has attracted a wealth of attention from critics and enthusiasts alike. And yet, the stories that surround the house have tended to foreground the first few years of its existence, elevating the architect’s vision within the context of the modernist movement while minimizing the patron’s contributions to its creation.
As my recent Interior Design: Then and Now guest, Sabatino discussed the comprehensive examination of the Edith Farnsworth House that is presented in his book—“the first monographic study to explore the relationship and tension between representation and reality”—with fresh insights supported by deep archival research and hundreds of photographs drawn from the home’s seven-decade history.
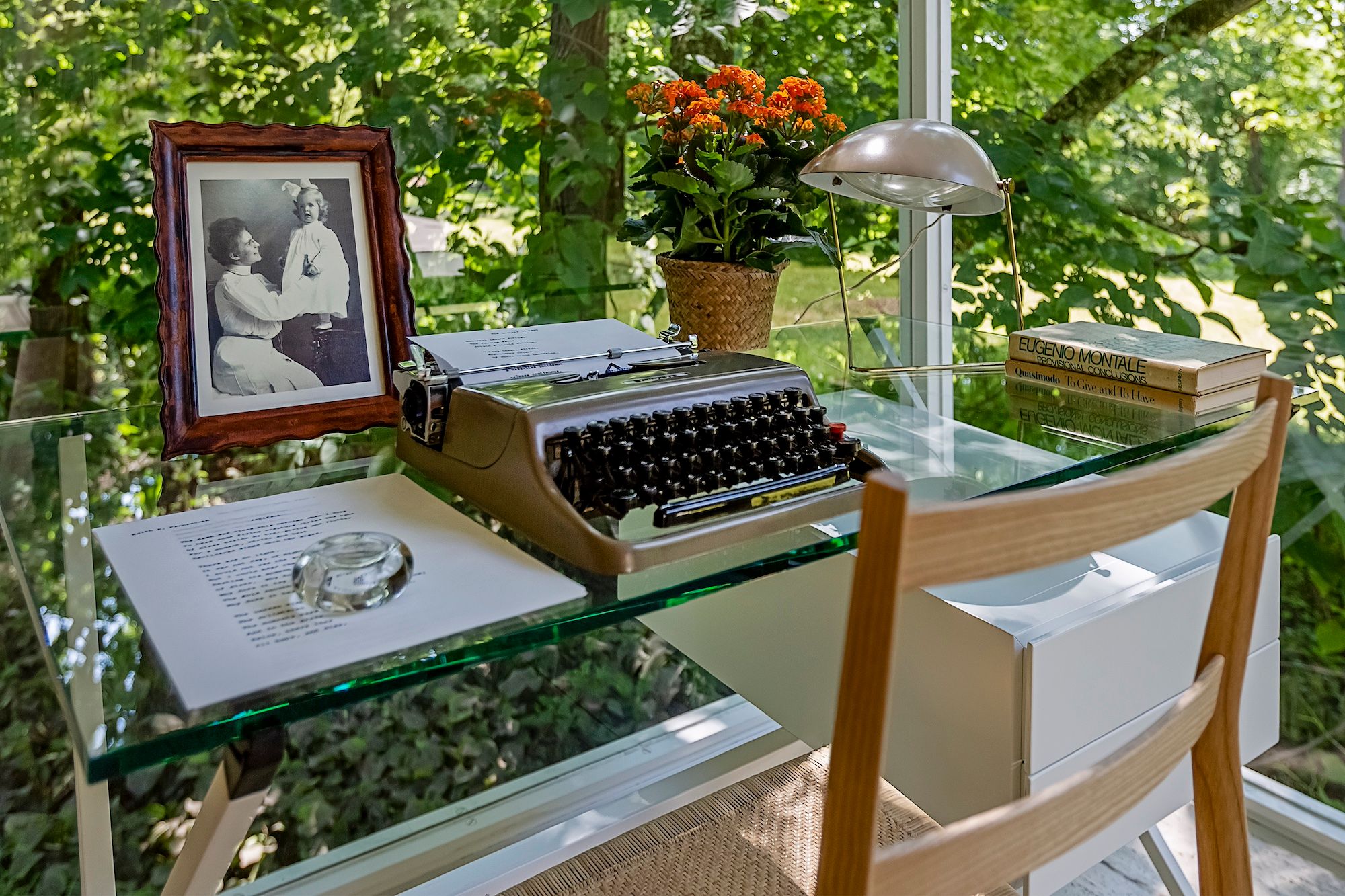
EDITH FARNSWORTH'S DESK INSIDE THE EDITH FARNSWORTH HOUSE
Photo © William Zbaren; courtesy of Phaidon
Among the most acclaimed, influential, and photogenic works of 20th-century architecture, the Edith Farnsworth House has lived a complex and fascinating life suffused with human drama. Consequently, The Edith Farnsworth House: Architecture, Preservation, Culture treats this architectural masterpiece as a living entity. As a whole, the book tracks the home’s ups and downs as ownership has changed hands over the years—from Edith herself (1951–1972) to real estate developer and art collector Lord Peter Palumbo (1972–2003), and onward through its current stewardship under the Friends of the Farnsworth House, Landmarks Illinois, and the National Trust for Historic Preservation starting in 2003.
To mark the 20th anniversary since the opening of the home to the public in 2004, the Friends of the Farnsworth House is hosting onsite celebrations (one already on May 1st and the next on June 11th), and Monacelli Press is releasing Sabatino’s monograph on June 5th.
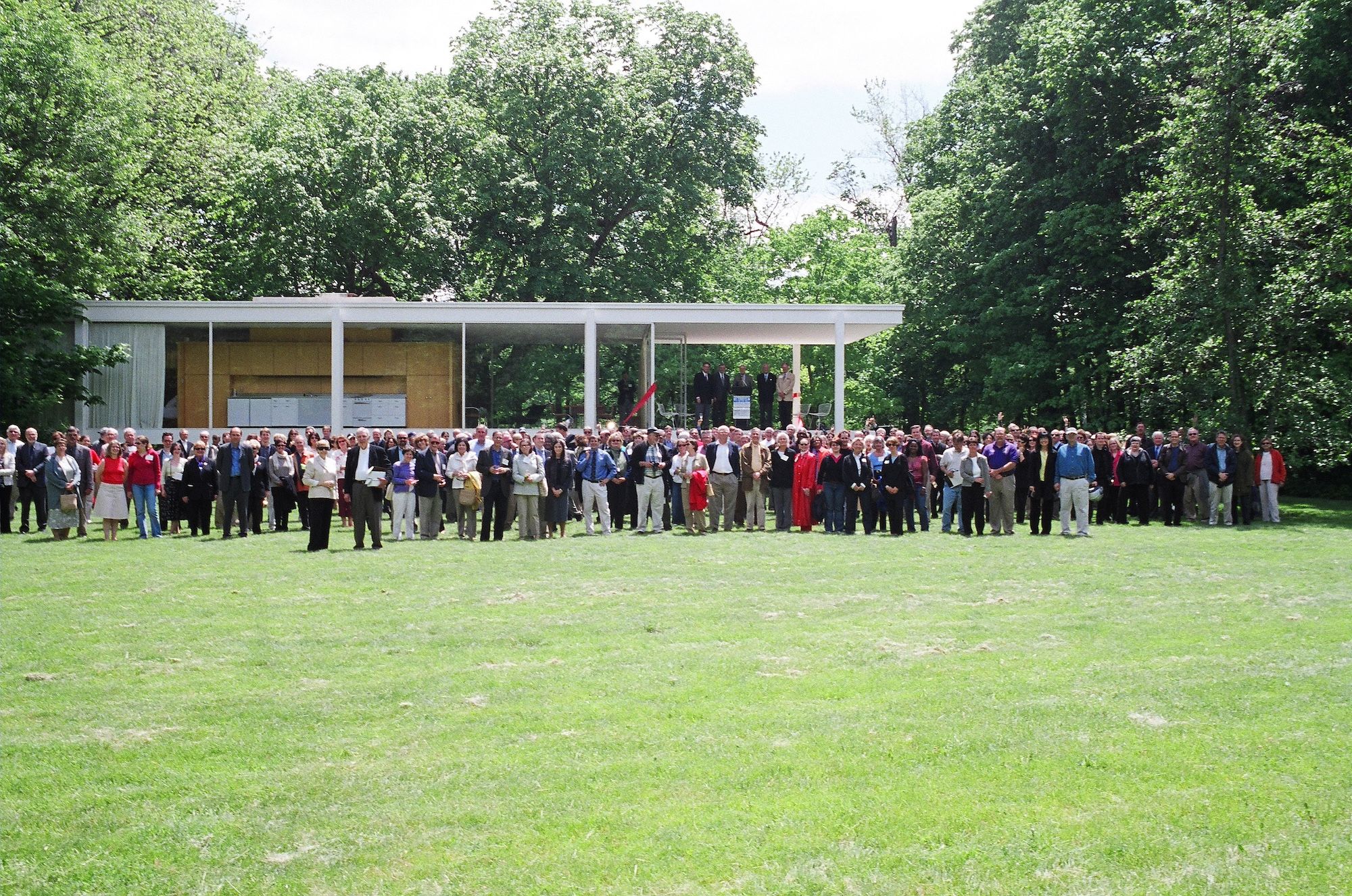
THE EDITH FARNSWORTH HOUSE OPENS TO THE PUBLIC FOR THE FIRST TIME, MAY 1, 2004
Photo © David Bahlman; courtesy of Phaidon
Sabatino authored the book’s excellent opening essay, which analyzes the ways in which the Edith Farnworth House’s legacy has been constructed through the proliferation of imagery. He argues that a range of image-making approaches—still photography, video, and film—have played a vital role in shaping and enriching perceptions of the home, embedding its form in the popular imagination and cementing its status as an architecture icon.
Those who have seen images of the Edith Farnsworth House exponentially outnumber those who have visited the site in person. The two private owners limited access to a close circle of invited guests. In comparison to, say, Le Corbusier’s Villa Savoye and Frank Lloyd Wrights’ Fallingwater, two equally iconic modernist country residences, the Edith Farnsworth House was dubbed a legend far earlier than it was opened to the public.
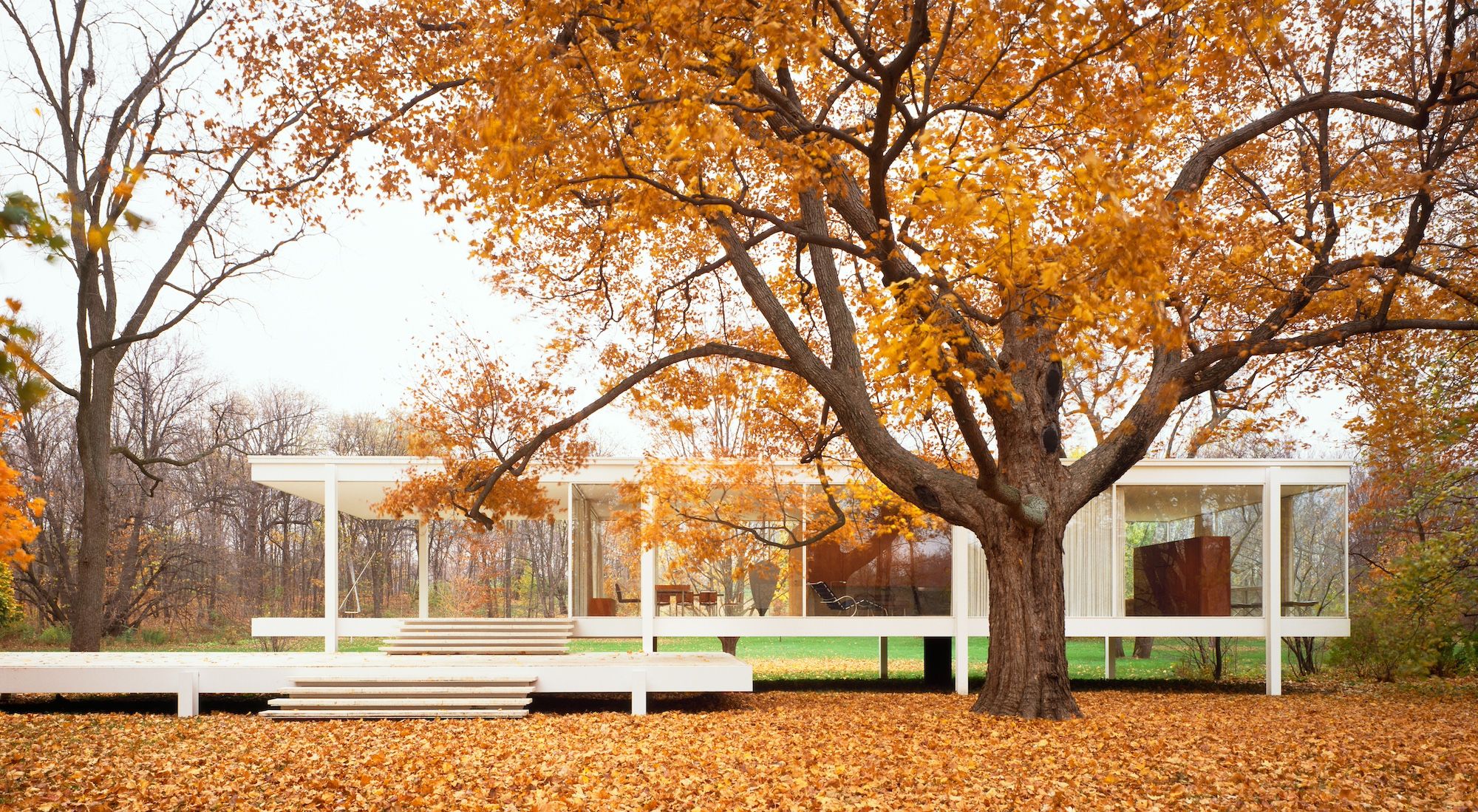
THE EDITH FARNSWORTH HOUSE, PHOTOGRAPHED OCTOBER 1985
Photo © Jon Miller; courtesy of Phaidon
Images of the Edith Farnsworth House’s minimalist, bright white frame surrounded by the shifting seasonal palettes of nature are unforgettable. Like all iconic modernist architecture, however, the home must be experienced in person to truly appreciate its extraordinary interplay of form, volume, light, and air.
I clearly recall my first visit when it was newly opened to the public. After driving 50 miles southwest of Chicago, I passed the visitor center, parked, and began the walk through an untamed yet inviting cluster of trees. And there it was: levitating over a field alongside the Fox River, white as snow against the autumn foliage, gleaming in the late afternoon sunshine. I did not fall in love, I have to admit, because the aura was more intellectual than emotional. Even so, the impact was undeniable. What a marvel of purity, a temple of modernism.
The emotions flooded in when I entered the home. Once inside, the powerful magic of the design becomes clear as the boundaries between interior and exterior seemingly dissolve. You feel in your bones that you are not just looking out at nature, but that you are in nature—as if the structure does not exist. Mies, we learn in the book, intended the home to be experienced in exactly this way.
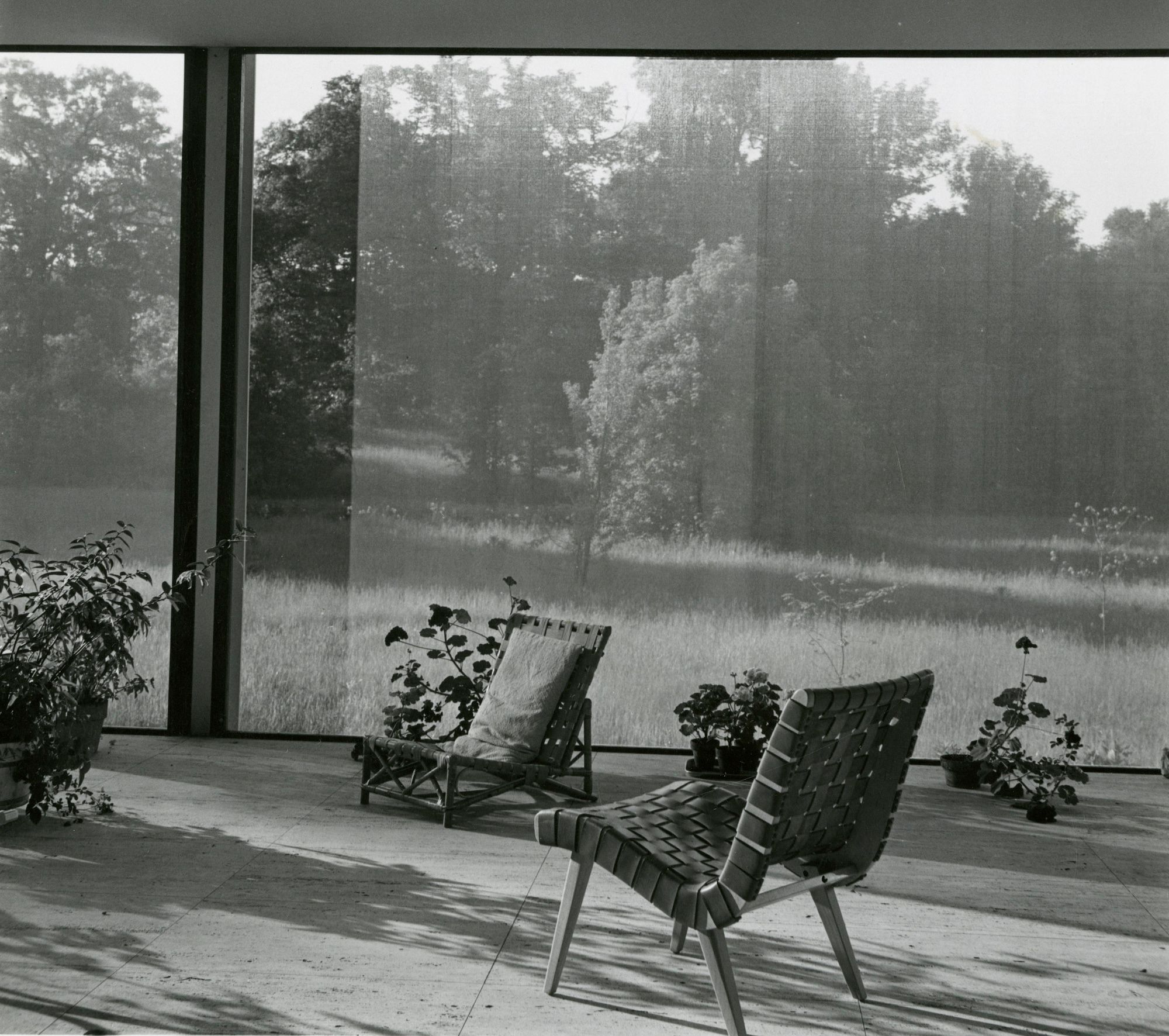
THE EDITH FARNSWORTH HOUSE'S SCREENED PORCH OVERLOOKING THE MEADOW, LIKELY PHOTOGRAPHED BY EDITH FARNSWORTH, MID-1950S
Photo © The Newberry Library Chicago, Edith Farnsworth Papers; courtesy of Phaidon
From the very beginning, the Edith Farnsworth House has been a lighting rod for controversy. Its inception traces to a dinner party in Chicago in 1945, where Edith and Mies met and struck up a cerebral conversation. Both recognized an opportunity in collaborating with the other.
At the time, the 59-year-old architect oversaw the architecture program at what would become the Illinois Institute of Technology (IIT). Back in Europe, before the war, Mies had established an international reputation for visionary, modernist private residences, the last being the Villa Tugendhat in Brno (1929–1930). Since emigrating to the States from Germany seven years earlier, however, he hadn’t built much beyond the school campus and a few apartment towers that were then under construction along Lake Shore Drive.
A 42-year-old Chicago native, medical doctor, and nephrology researcher—one of only three women to graduate from Northwestern University in 1938—Edith had just purchased a wooded plot of land near the town of Plano with plans to build a weekend retreat. Identifying as an intellectual, she hoped the project would be culturally meaningful and allow her to take on the prestigious role of arts patron.
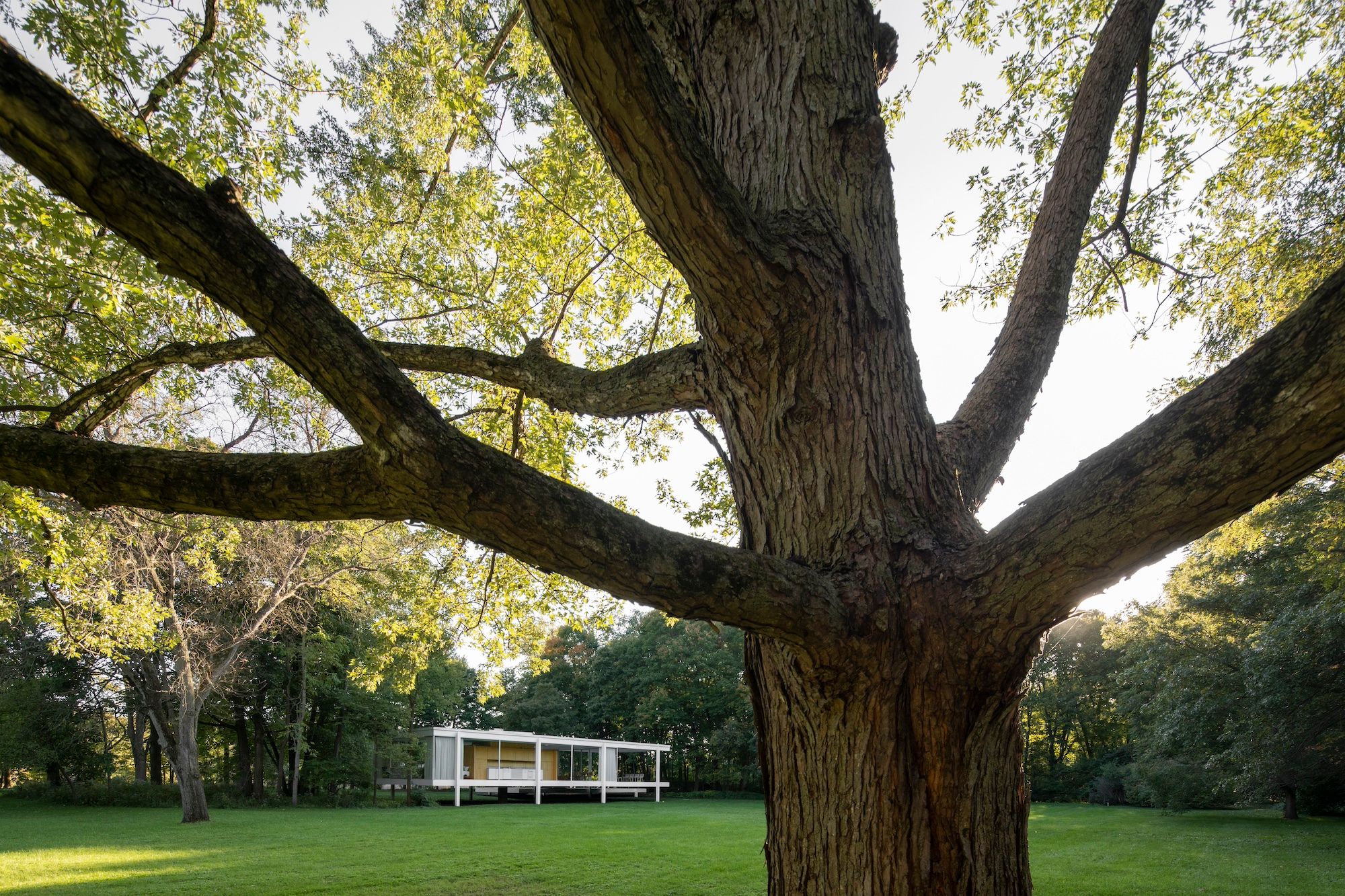
THE EDITH FARNSWORTH HOUSE PHOTOGRAPHED IN SUMMER 2014
Photo © Robin Hill; courtesy of Phaidon
Immediately upon visiting the sylvan site for the first time, Mies announced that he wanted to open the house to the landscape—that privacy was not important. Edith agreed that an opaque house was not desirable, but she didn’t anticipate the wholly transparent glass structure that lay in her future. And she didn’t like it once it was built, complaining bitterly that the design proved to be “uninhabitable,” more specifically unprivate, poorly ventilated, and prone to flooding.
Eventually she would take the dispute public, most famously allowing her story to be anonymously shared in a 1953 House Beautiful polemic, entitled “The Thread to the Next America,” which opened a schism in the international cultural discourse.
In her quest to condemn modernist design and International Style architecture as “barren" and “un-American,” House Beautiful editor Elizabeth Gordon presented the Edith Farnsworth House as a cautionary tale. “They are all trying to sell the idea that ‘less is more,’” Gordon wrote, “both as a criterion for design and as a basis for judgment of the good life. They are promoting unlivability, stripped-down emptiness, lack of storage space, and therefore lack of possessions.” Of Edith’s experience working with Mies, Gordon remarked, “I have talked to a highly intelligent, now disillusioned woman who has spent more than $70,000 building a one-room house that is nothing but a glass cage on stilts.”
With final costs $33,000 over budget, Edith withheld payment until Mies took her to court. She countersued on the grounds of fraud, but the case was thrown out.
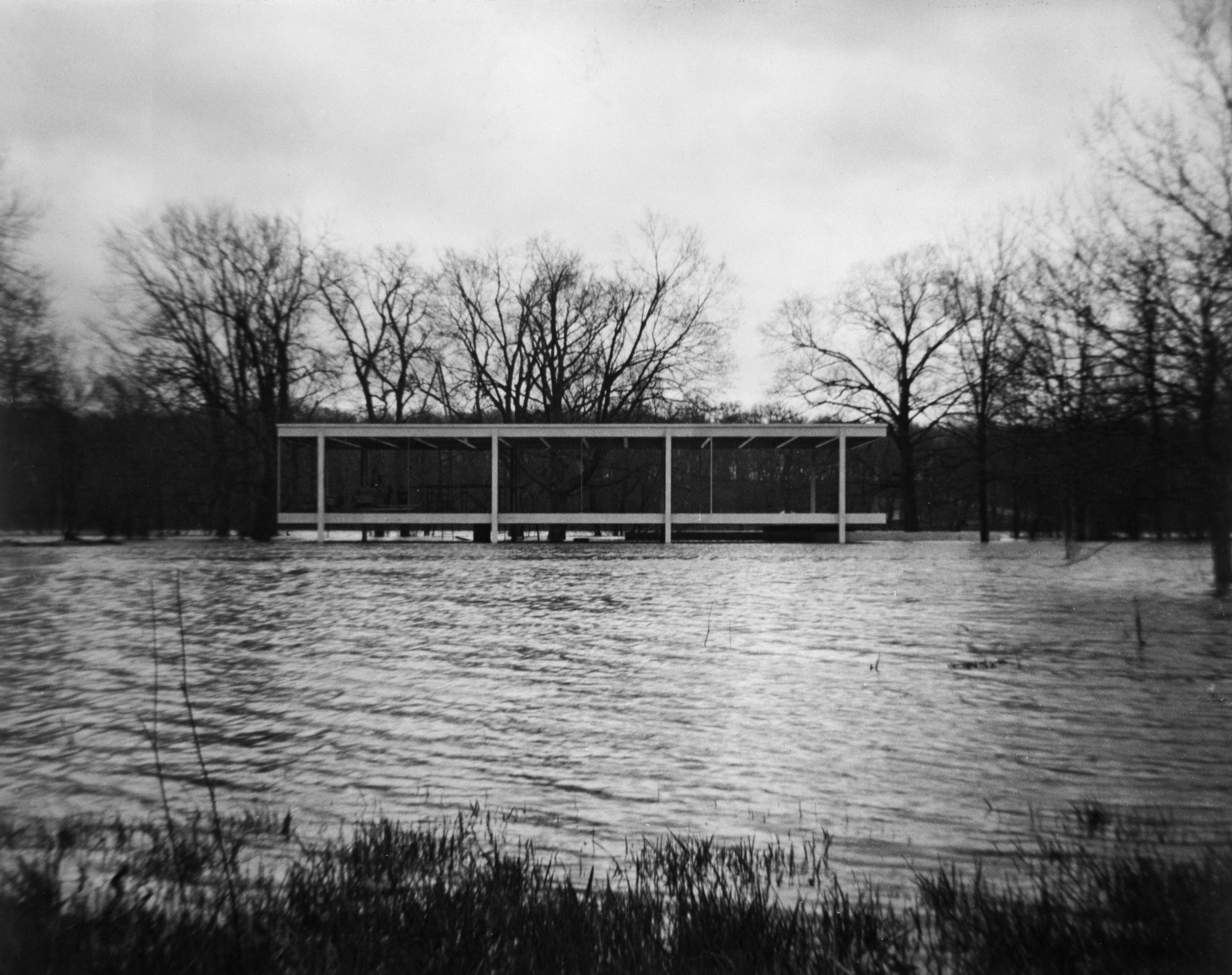
THE EDITH FARNSWORTH HOUSE SITE FLOODED DURING CONSTRUCTION, SPRING 1950
Photo © Chicago History Museum, Hedrich Blessing Collection; courtesy of Phaidon
It has taken too long for Edith’s critical perspective on the “Fox River House,” as she called it, to carry equal weight to Mies’ vision, but it’s finally coming to pass. Recently, the home’s title has been officially changed to include her full name in recognition of her significant role in bringing it to life. Likewise, Sabitino’s book aims to give Edith her due, notably including transcribed excerpts from her unpublished, handwritten memoir. All in all, the book is an excellent study of an enigmatic architectural treasure—even if it was difficult for its patron to live with.
The Spring 2024 Interior Design: Then and Now webinar program has concluded.
Registration for Ohad's Fall 2024 webinar program, Furniture Design: Then and Now, is now open! The program launches on September 25th.
