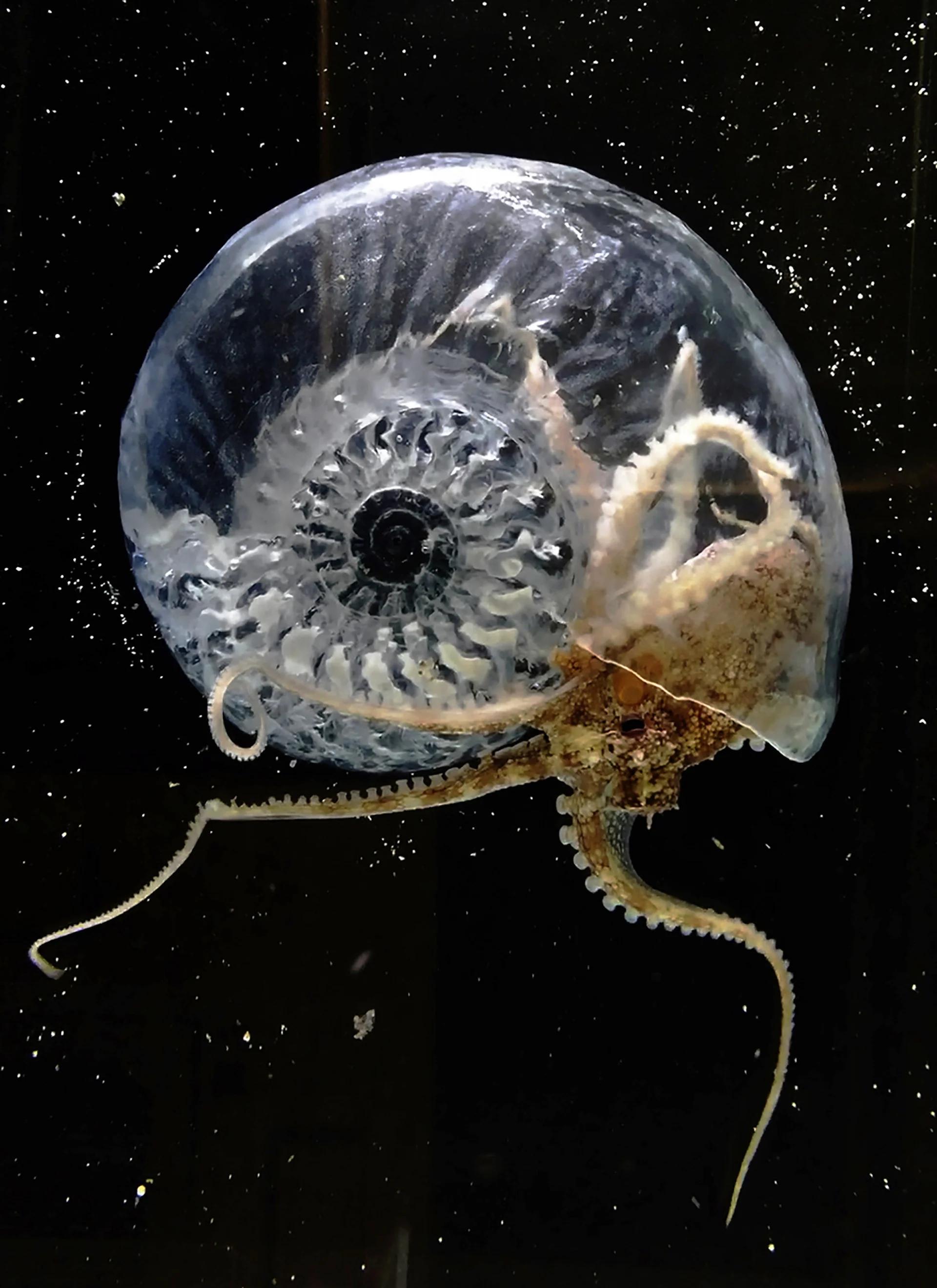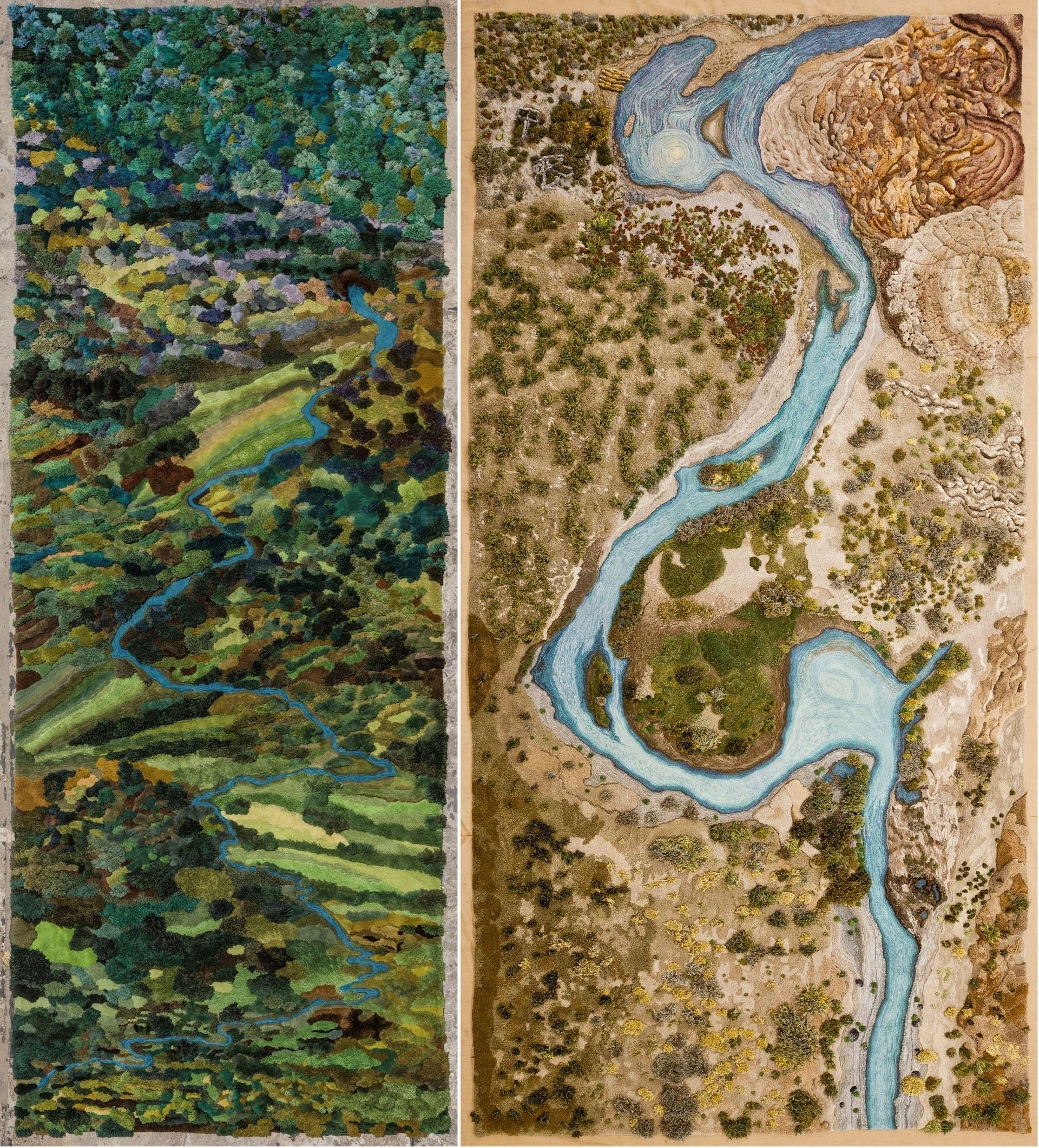SPOTLIGHT: HUMAN NATURE OCTOBER 1 2021
by Anna Carnick
Five books that envision a better tomorrow by design

A BRUTALIST TROPICAL HOME IN BALI BY PATISANDHIKA AND DANIEL MITCHELL, FROM THE BOOK EVERGREEN ARCHITECTURE
Photo by Tommaso Riva; © Gestalten 2021
In their best iterations, architecture and design not only elevate one’s surroundings; they can actually improve our relationships to the natural and built environment—as well as one another. The disciplines’ potential to help craft a better future is top of mind throughout the creative world at the moment—and rightly so—as evidenced by a slew of recent, inspiring, and often critical publications dedicated to the topic. Scroll on for some of our editors’ favorite books that envision a better, more mindful tomorrow by design.

JULIA WATSON/ LO-TEK COVER. QASAB REED HAS LONG SERVED AS RAW MATERIAL FOR HOMES, HANDICRAFTS, TOOLS, AND ANIMAL FODDER WITH THE DISTINCTIVE MUDHIF HOUSES OF THE MA’DAN PEOPLE APPEARING IN SUMERIAN ARTWORK FROM 5000 YEARS AGO
Photo © Esme Allen; from the book Lo-TEK, courtesy of Julia Watson
Informed by over 20 years of research, design, writing, and travel, Lo-TEK is author and designer Julia Watson’s manifesto on Traditional Ecological Knowledge, a design movement that draws on century’s old, indigenous philosophy and local engineering and architecture to create sustainable, nature-based technology for a better future.
Celebrating thousands of years of human ingenuity across the globe, Lo-TEK offers a path forward for living in symbiosis with a nature—from generations’-old living root bridges trained to grow over riverbeds to allow people to pass during high water season to remote communities that have lived for thousands of years on floating natural islands. Conceived in direct response to the existential risks of climate change, Watson’s work envisions, as she tells us, “the retelling of an ancient myth—that humankind can and must live symbiotically with nature…[Lo-TEK] offers a vision countering the legacy of colonization that views indigenous innovation as primitive, instead framing it as sophisticated design in symbiosis with nature. Lo-TEK is a lifetime of global explorations for local, nature-based cultures and technologies.”
Published byTaschen.
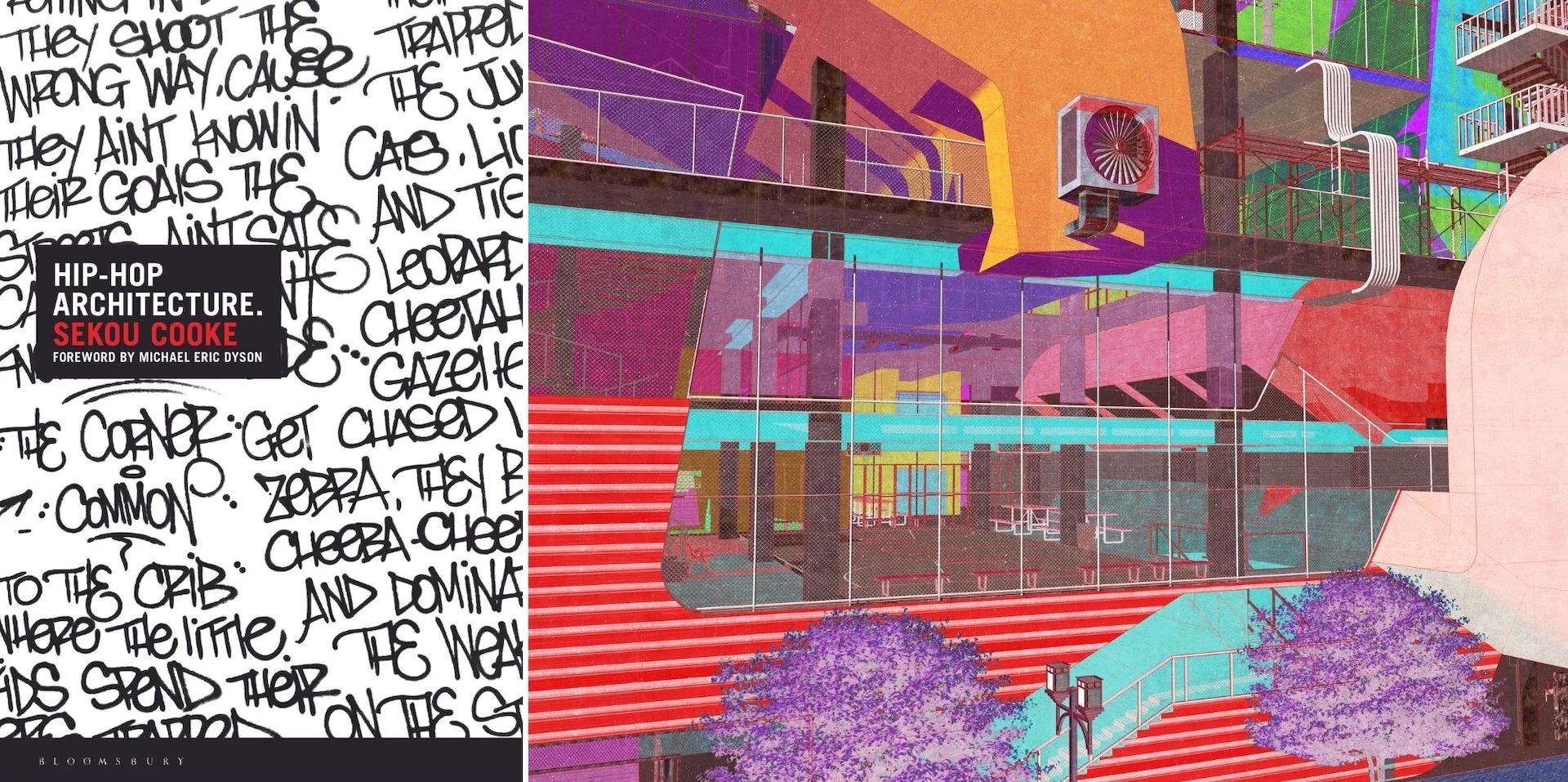
LEFT: SEKOU COOKE/ HIP-HOP ARCHITECTURE | RIGHT: APPROPRIATED TEKNIQUES_ZAMORA
Right: © Mauricio D. Zamora. Photos courtesy of Bloomsbury
Architect, researcher, curator, and educator Sekou Cooke’s monograph, Hip Hop Architecture, delves into the expanding design theory of the same name, first identified in the early 1990s, that considers the built environment as a key expression of hip-hop culture. Through case studies, citations, interviews and insights from a range of practitioners, Cooke identifies the movement’s larger historical and cultural contexts while also exploring its present and future. And as the creative world begins to face its racist legacy, Cooke’s book reflects on the ways in which spaces are created to exclude or include, and the potential of Hip-Hop Architecture to create buildings, spaces, and urban environments that are more inclusive and empowering to the underrepresented and marginalized.
As Cooke explained in a recent interview on the subject with Knoll: “The built environment is the ultimate expression of community. How we think, what we value, our cultural imperatives, all of these are reflected in our buildings, our streets, our public spaces. Architecture as a discipline has historically been in opposition to this; reflecting the idea that a singular man—usually a white man—is responsible for creating the entire built environment. I think Hip-Hop Architecture starts with the premise of breaking down the idea of the hero architect. Community and culture are built by people that are collectively looking out for their entire community. That at its core—people can collectively create. Through improvisation. Through spontaneous freestyle sessions. Everyone can have a role to play in creating a work of architecture.”
Hip-Hop Architecture includes a foreword by Michael Eric Dyson. Published byBloomsbury.
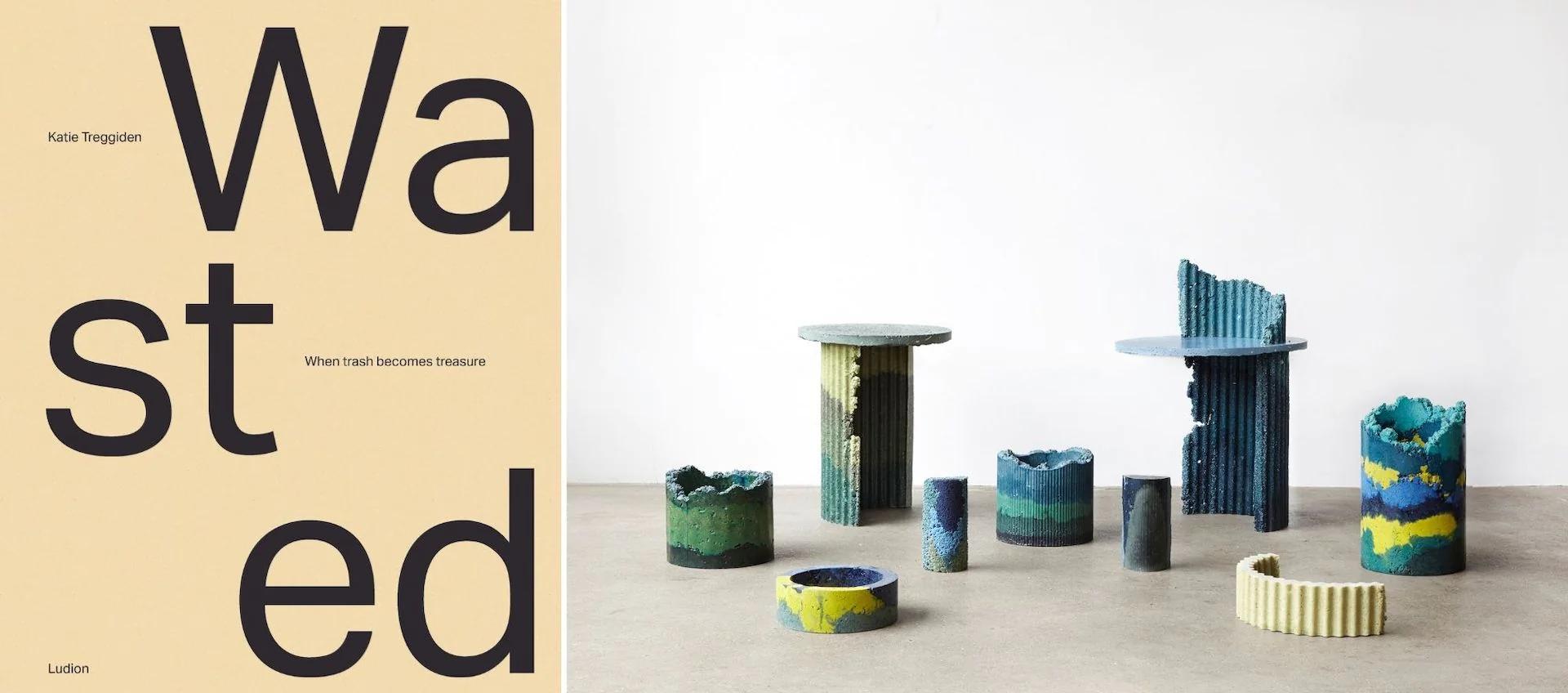
WASTED: WHEN TRASH BECOMES TREASURE COVER. VESSELS AND SIDE TABLES MADE OF CNC DUST BY DESIGNER CHARLOTTE KIDGER
Photos courtesy of Ludion
What if our garbage is actually an opportunity for innovation? In Wasted: When Trash Becomes Treasure, award-winning author Katie Treggiden offers both an overview of our current environmental crisis as well as possible paths forward through profiles of over 25 boundary breaking design studios and manufacturers exploring the vast material potential of our throwaways. Each featured maker sees our cast-offs and remnants as opportunities—from a furniture collection composed of CNC dust by Charlotte Kidger; to Ana Cristina Quiñones’ Reflexión pottery, made of plantains, coffee, and aluminium waste; to Yinka Ilori’s If Chairs Could Talk colorful seating, made of discarded chair parts that tell the stories of people he grew up with; and on and on. As designer James Shaw declares, “I don’t really believe in waste—it shouldn’t exist.”
Designer Sophie Rowley, known for gorgeous, marble-like furniture created from denim waste, perhaps sums up the spirit of the moment best: “Waste is the resource of the future. It can be challenging to work with at times—we are all still figuring out the systems we need as a new design field—but I am excited to be part of this movement.”
Wasted includes a foreword by design critic and curator Glenn Adamson. Published byLudion.

OLD IS NEW COVER | GLASS TEA HOUSE MONDRIAN IN VERSAILLES
Photos © Hiroshi Sugimoto / Sugimoto Studio
Old is New presents the first major overview of architectural work by multi-talented Japanese artist Hiroshi Sugimoto and his New Material Research Laboratory, a practice founded in 2008 with architect Tomoyuki Sakakida that researches and develops “new materials” through fresh interpretations and applications of existing matter and traditional techniques.

GLASS TEA HOUSE MONDRIAN IN KYOTO
Photo © Hiroshi Sugimoto / Sugimoto Studio
The book is beautifully illustrated by Sugimoto’s own stunning photography, which in moments feels—just like his architecture—as though it exists both in our world and in another sphere. Throughout, the featured projects are marked by a deep understanding of and reverence for historical context, as well as a determination to move forward with clarity, grace, and vision. Inspiring texts by Sugimoto, Sakakida, and others reflect on the creatives’ projects and approach so far, as well as architecture’s potential to connect us simultaneously to past, present, and future—if we can embrace the paradoxical notion that “the oldest things are the newest.”
Published byLars Müller Publishers.
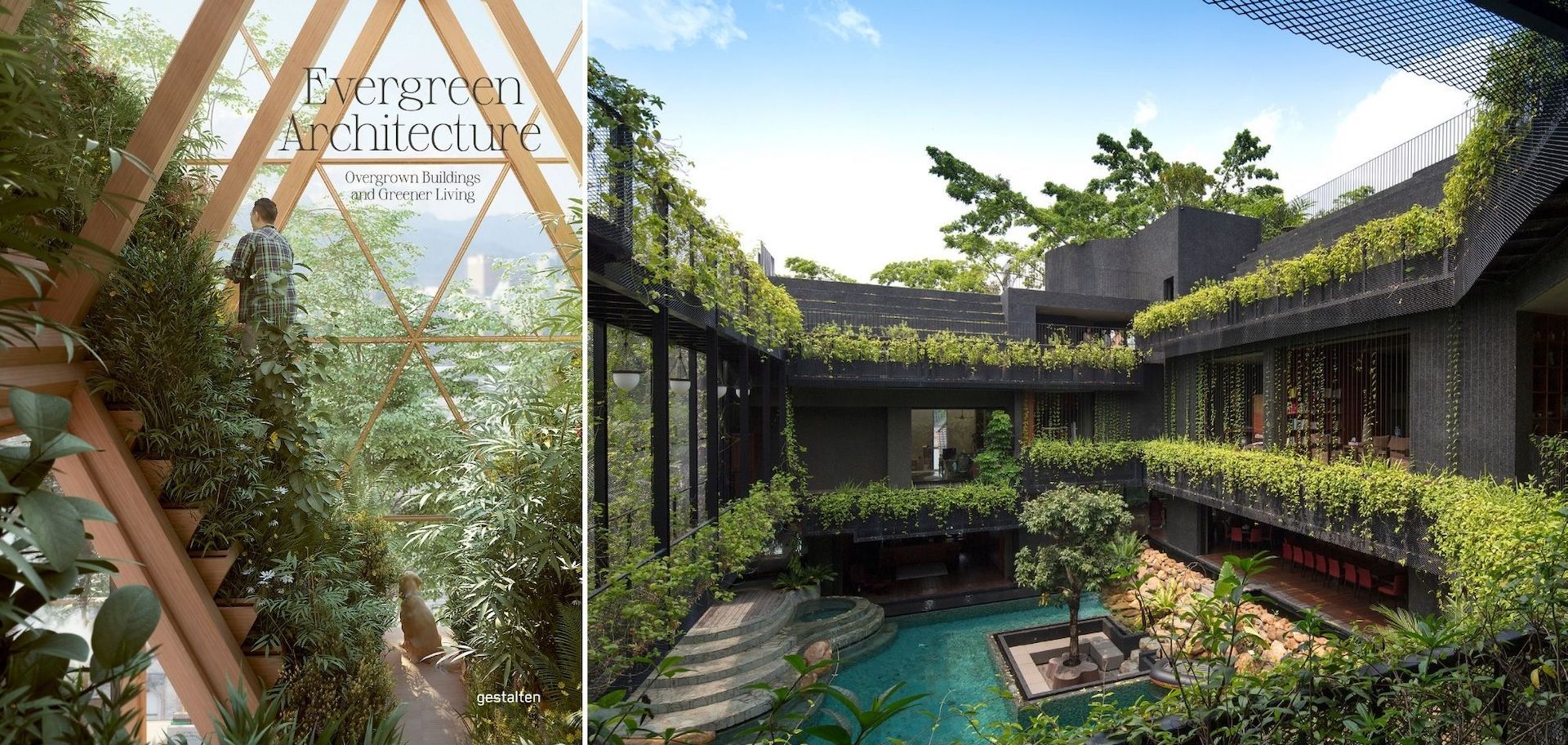
EVERGREEN ARCHITECTURE COVER | THE PRIVATE RESIDENCE CORNWALL GARDENS IN SINGAPORE BY CHANG ARCHITECTS
Photos courtesy of CHANG Architects; © Gestalten 2021
Gestalten’s latest tome, Evergreen Architecture, spotlights a selection of architectural projects around the globe that not only incorporate but center nature in their designs. From greenery covered highrises to remote hidden oases to a cancer treatment center that embraces biophilic features for restorative benefit, the featured works span residential, commercial, and institutional projects in both urban and rural settings.
The collection offers hundreds of gorgeous images depicting green structures, many of which go beyond the purely aesthetic, recognizing that to truly design sustainable spaces, architects must consider the long-term practical, financial, social, and environmental implications of their work. Evergreen Architecture includes an introduction by writer Rosie Flanagan.
Published byGestalten.
